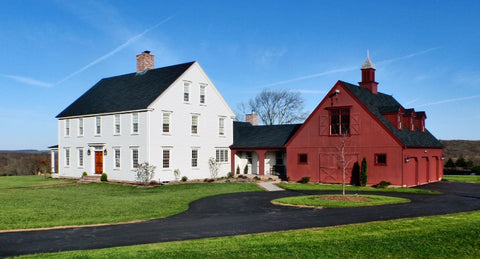Menu


Your Cart is Empty
May 05, 2016 2 min read
There are many factors that can help determine what a home is going to look like, and each area has its own style. Whether it’s a mountain ranch, southern colonial or south western they all make for great architecture and style. Here are 3 traditional New England options.

A home with a long pitched roof, longer in the back. This style of home originated from families needing more room, so they originally just expanded with a lean-to off the back of the house. Early renditions of this home, and many other colonial houses, were considered to be timber framed houses due to the spare use of metal nails (due to their expense). Today they have become an iconic New England home.


The term was coined by Reverend Timothy Dwight IV, president of Yale University from 1795-1817 after he made a trip to the Cape in 1800. They style became popular with the 17th century colonist from England, who were adapting the design of an English style house, with a parlor and hall, to the local materials and stormy weather.
This long low home has a pitched roof over it’s broad frame. These homes are usually 1-1/2 stories high, containing two smaller bedrooms upstairs. Traditional Cape houses are simple, designed with symmetry and a central front door.


As one of the first areas to be heavily populated in the US, New England shares a lot of colonial styles with our European counter parts. There were many phases of evolution to the Colonial home. Dutch Colonial was the predominant style in New England, while Souther Colonial took hold in Maryland and further south. The first renditions of these homes were quite Medieval in style. Houses were built in the English timber frame style, with their exteriors comprised of local materials. In New England, this was wood, however these exteriors turned to brick in the Virginia region.
These home were originally built with one chimney, however that changed over time. More often homes with two or more chimney were built, allowing to heat individual rooms or for a separate kitchen area.

Comments will be approved before showing up.
Our goal is to provide you with as much information as possible. Our newsletter is full of tips, inspiration and featured projects. We promise to only send you interesting things and never share your email with anyone else.