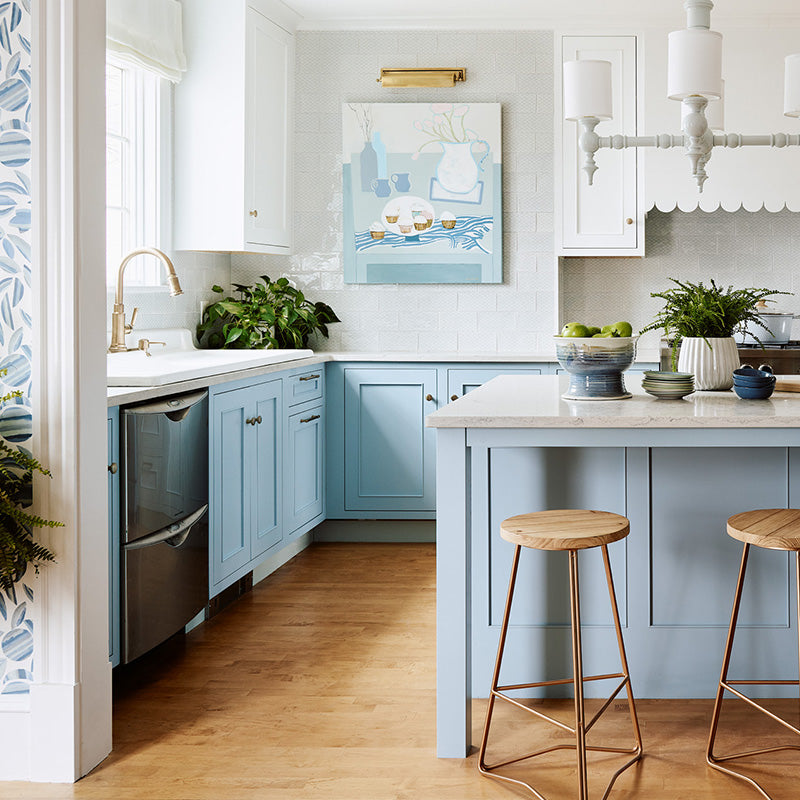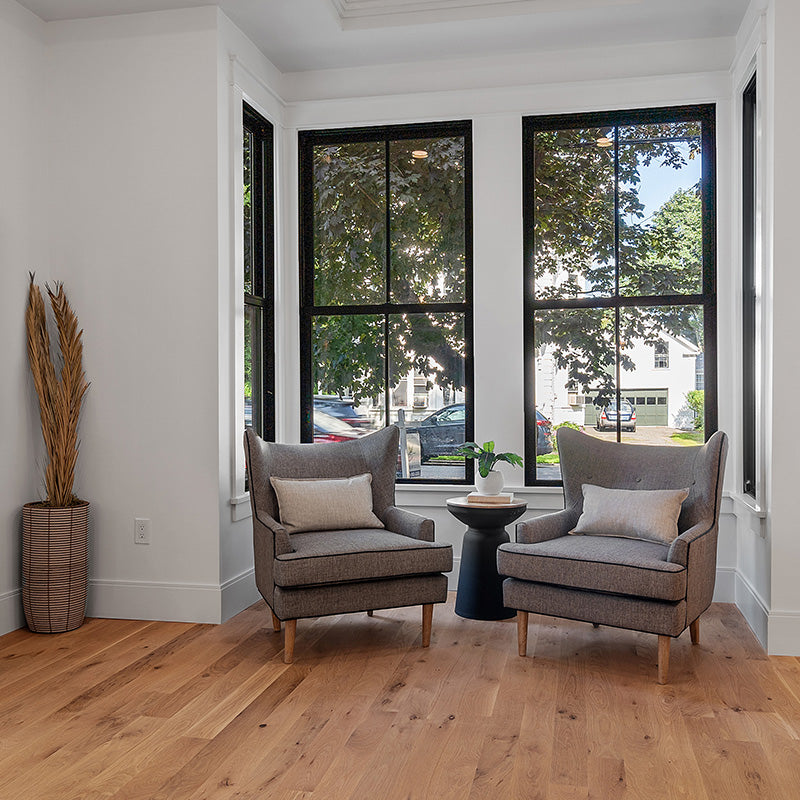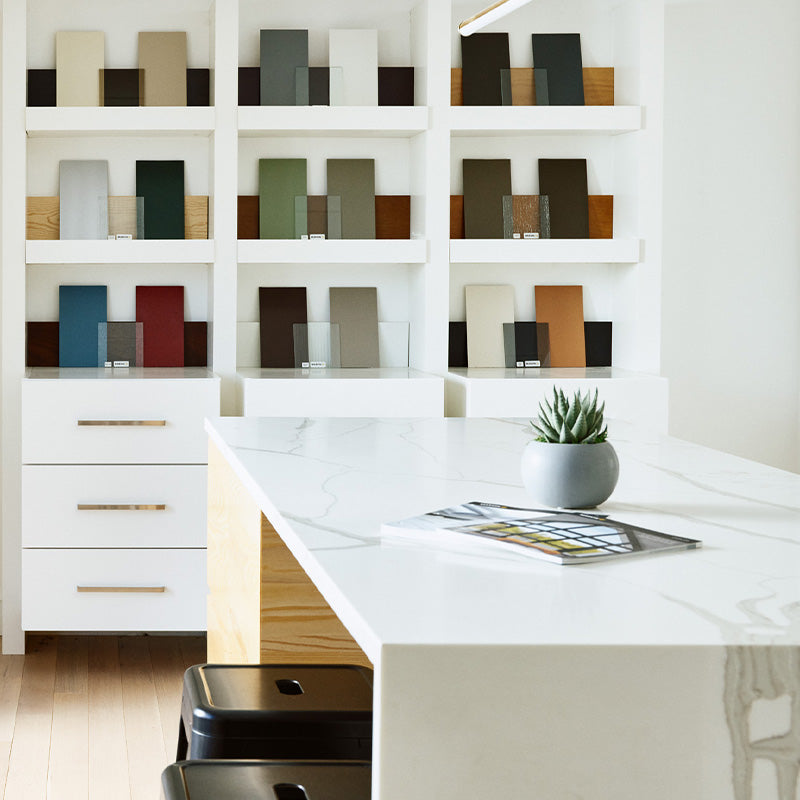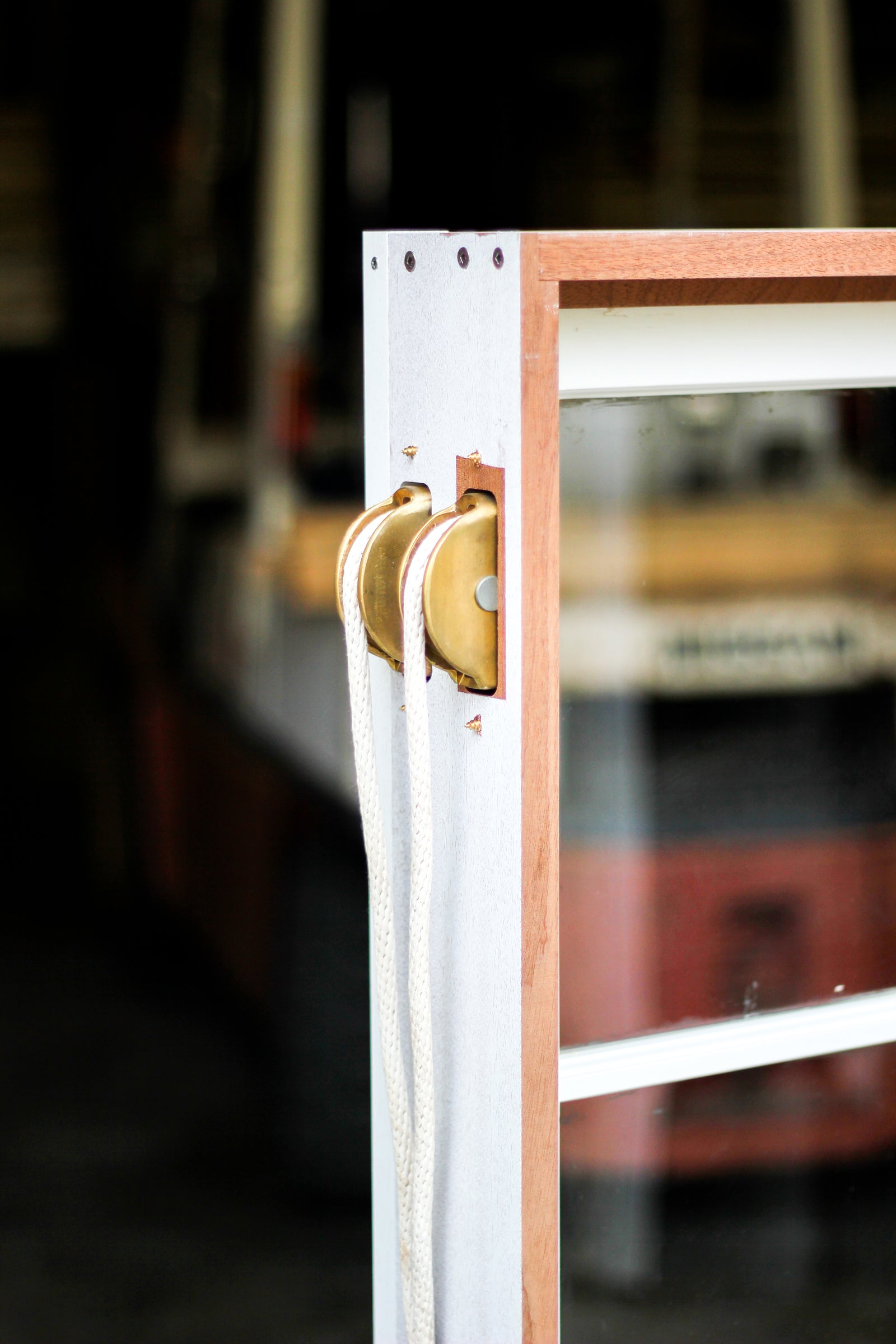Projects
Resources
House showcases technology and design on the cutting edge
February 14, 2013 4 min read
The New American Home 2013
LAS VEGAS — Rock stars and professional athletes would probably jump at the chance to live in this ultramodern home. Located a few minutes' drive from the Las Vegas Strip, it's a glitzy multilevel house — big enough to entertain 300 of your closest friends.
That's just part of the story. This is a serious housebuilt for a serious purpose.
Called the New American Home 2013, its mission is to demonstrate everything cutting edge in the residential realm — from energy efficiency to high-tech gadgets.
Built as a model for the International Builders' Show, the home offers builders, remodelers, architects, interior designers and other housing industry professionals an advance look at new products, design trends and construction technologies that will shape the industry in the coming years.
"The New American Home is ahead of the curve. It is innovative, with all the latest bells and whistles," said John Ted Mahoney, chairman of the New American Home task force. "Its purpose is to test-drive products, concepts, materials and construction techniques."


Many attendees had this reaction: "I like it, but it doesn't feel like any house I've ever walked through."
Designed and built by Las Vegas-based Blue Heron in desert contemporary style, the home's 6,712 square feet are spread over four levels. Forget traditional floor plans. The layout is so open that it's difficult to identify spaces with the usual room names.
Not only did the Blue Heron team think outside the box, it created a new look for the box.
Indoor/outdoor spaces. Half the house seems to be underwater, on purpose. Unusual water features were created to showcase seamless transitions between indoor and outdoor spaces. A canal runs along a walkway from the front door, and a sunken living room is between two large pools. Most dramatic is a stand-alone covered lounging area in a zero-edge pool with a bed taking center stage.
Multigenerational features. Flexible spaces were designed with multigenerational households in mind. Common gathering spaces are situated among private living areas. This concept allows younger families and older generations to live together yet maintain independent lives.


Energy-efficient. The latest green building products and methods are factored into every aspect of the design.
The show home will consume an estimated 67 percent less energy than a similar home, saving $4,225 a year. Key features include the tightness of its shell and the use of solar energy for air conditioning and heating water. Spray foam insulation was used on the roof deck's underside and around openings and framing to prevent air leakage.
Other energy-efficient features include Energy Star appliances, formaldehyde-free wood cabinets and paneling, whole house lighting and automation control systems, dual flush toilets, low-flow shower heads and faucets and environmentally friendly paints, stains, adhesives and sealants.
High-tech systems. Touch screens control technology in each room, including audio, video, lighting, shades and security. A wireless network offers wall-to-wall coverage throughout the home, in the outdoor living spaces and in the back and front yards. The homeowner can use a smartphone to arm the security system, turn off the lights and adjust the heating, ventilation and air-conditioning system.
Site selection. One of the features of the New American Home, site orientation, can be applied anywhere.


"Site orientation is important and costs zero. Passive solar benefits are rarely used because of lack of understanding. Proper placement of the house in regard to the sun will take advantage of sunshine in winter and avoid heat in summer," said Tyler Jones, owner and principal of Blue Heron.
Built at Marquis Seven Hills, a master-planned, gated development in Henderson, Nev., the show home will remain open as a model for about two years, Jones said. When put on the market, it will be priced from $4 million to $4.5 million.
Jones said the water features alone cost $280,000. "They easily were the most challenging and complicated part of building the house," he said.
"Before the recession, there was so much demand that builders were just taking orders. Now, in order to sell, a home has to be something special. It has to be high-tech, energy-efficient and better designed," Jones said.


A walk through the home reveals its potential as a party venue: A swim-up bar is in a pool on the main level. Downstairs is a bar with three wide-screen TVs for sports fans.
The lower level also includes a media room, where lights can be dimmed and shades closed at the touch of a button. On the third level is a billiard room and lounge.
The sky deck on the roof offers views of a golf course below and downtown Las Vegas in the distance.
The kitchen is, indeed, the heart of the home and flows seamlessly into the two-story great room.
Surprisingly, this huge luxury home has only three bedrooms — or four if you count the outdoor "bedroom" on the water. And keeping with the seamless blending of boundaries, the master suite has indoor and outdoor showers.


February 8, 2013
By John Handley, Special to the Tribune; www.chicagotribune.com
Leave a comment
Comments will be approved before showing up.
Subscribe Today!
Our goal is to provide you with as much information as possible. Our newsletter is full of tips, inspiration and featured projects. We promise to only send you interesting things and never share your email with anyone else.





