Menu


Your Cart is Empty
November 19, 2015 2 min read
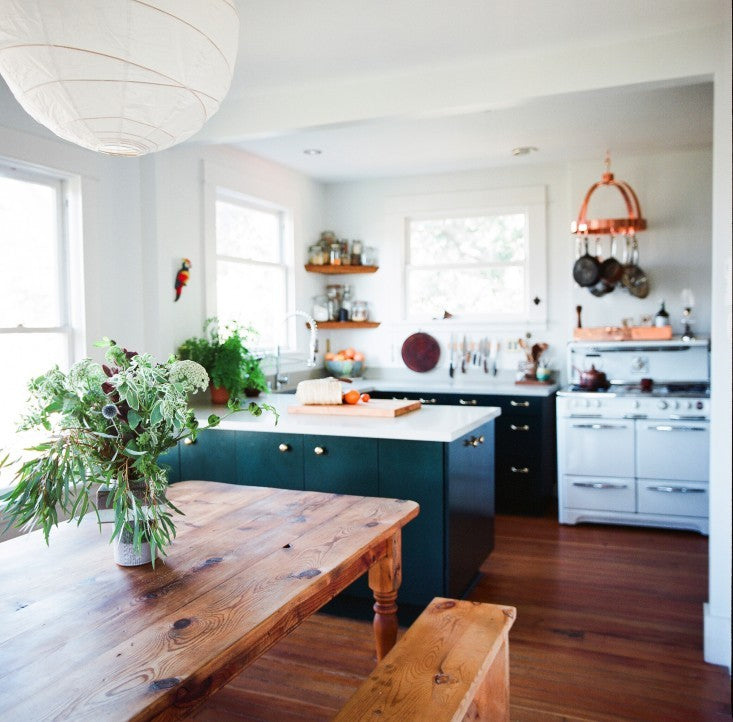
It is the time of year we start spending a lot of time in our kitchens. Whether you are hosting a big meal or responsible for bringing the pumpkin pie, tis the season for cooking. As we step into the kitchen to create the masterpieces to share with the people we are thankful to have in our lives, some of us may begin to wonder: WHAT were we thinking when we designed this kitchen?!?! Or maybe you won’t think that, but either way here are 5 kitchen designs that could be in your future.
1. L Shape
This is a classic layout. This design helps set up your working triangle, keeping your stove, sink and fridge all within the range of easy access.
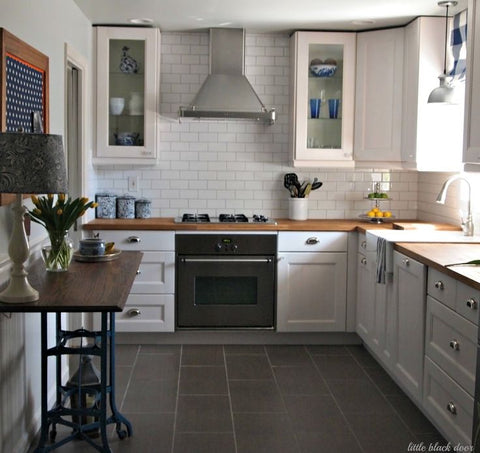
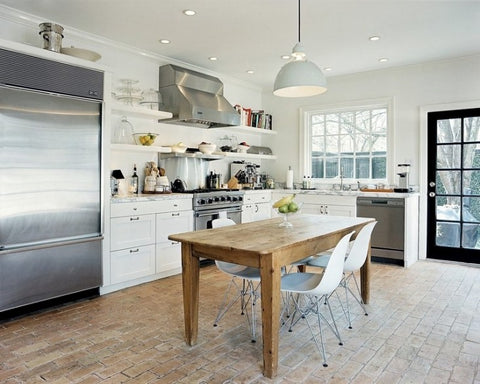
2. U Shape
Another classic, this layout has been a longstanding favorite. It works well in both small spaces and larger ones. Larger U-Shape kitchens often offer great opportunities for an island.
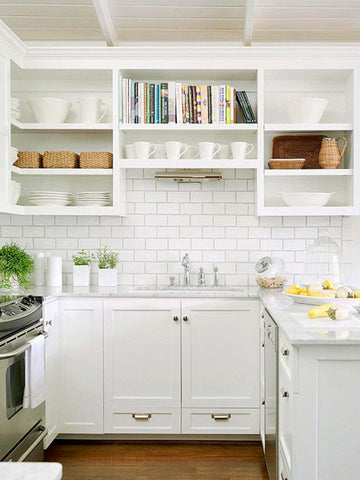
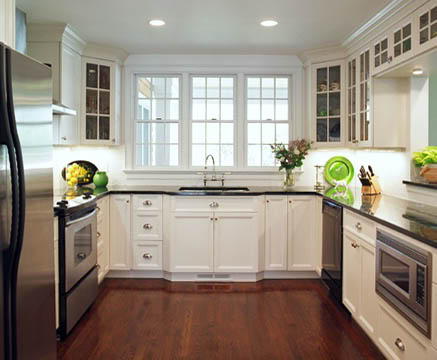
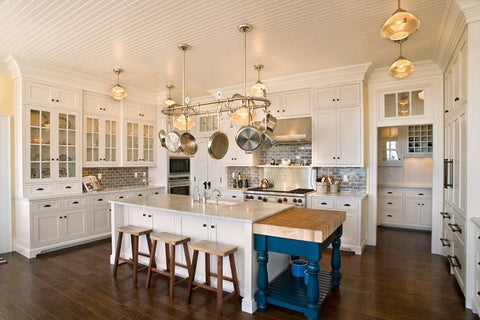
3. Galley
This style of kitchen was featured in our blog post last week. This is an old school design but coming back in the way of functionality. This is a good way to fit great kitchens into small places.
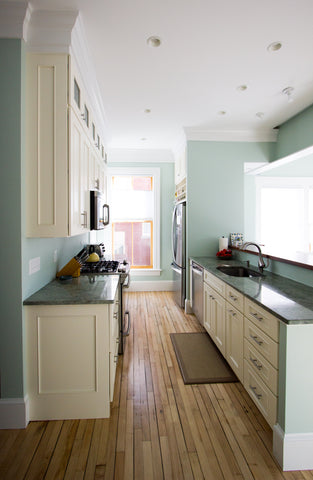
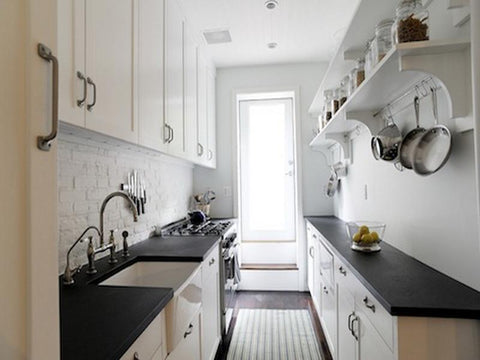
4. Single Wall
The working triangle isn’t what it used to be. Some designers are now setting up kitchens by zone. It’s like zone defense, except for cooking. Keeping your kitchen all on one wall can really help keep a space open.
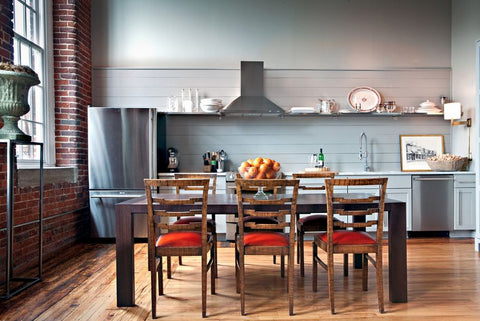
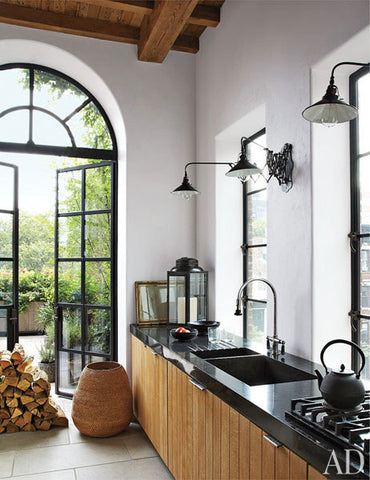
5. Island
Everyone has dreams of tropical island paradise, but that’s not what we are talking about here. Think of having a work space in the center, maybe with some bar stools on the other side. This can be a great way to stay engaged with your friends or family without interrupting your work flow.
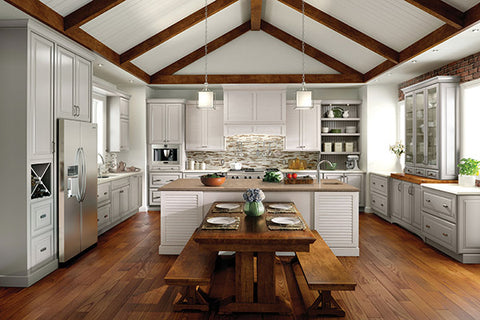
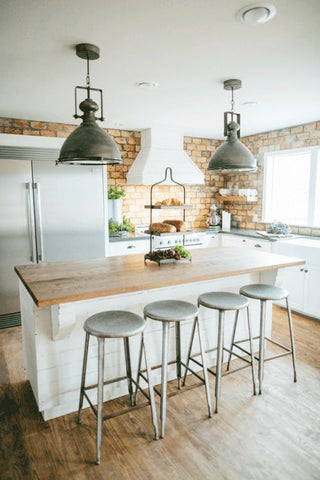
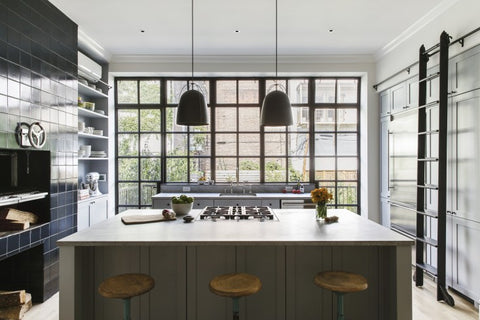
Comments will be approved before showing up.
Our goal is to provide you with as much information as possible. Our newsletter is full of tips, inspiration and featured projects. We promise to only send you interesting things and never share your email with anyone else.