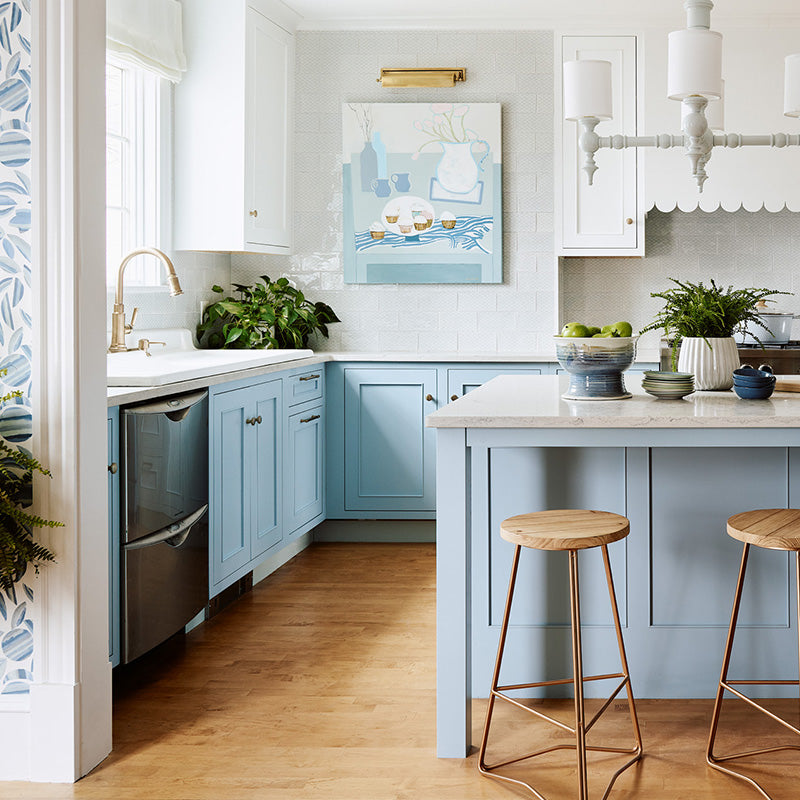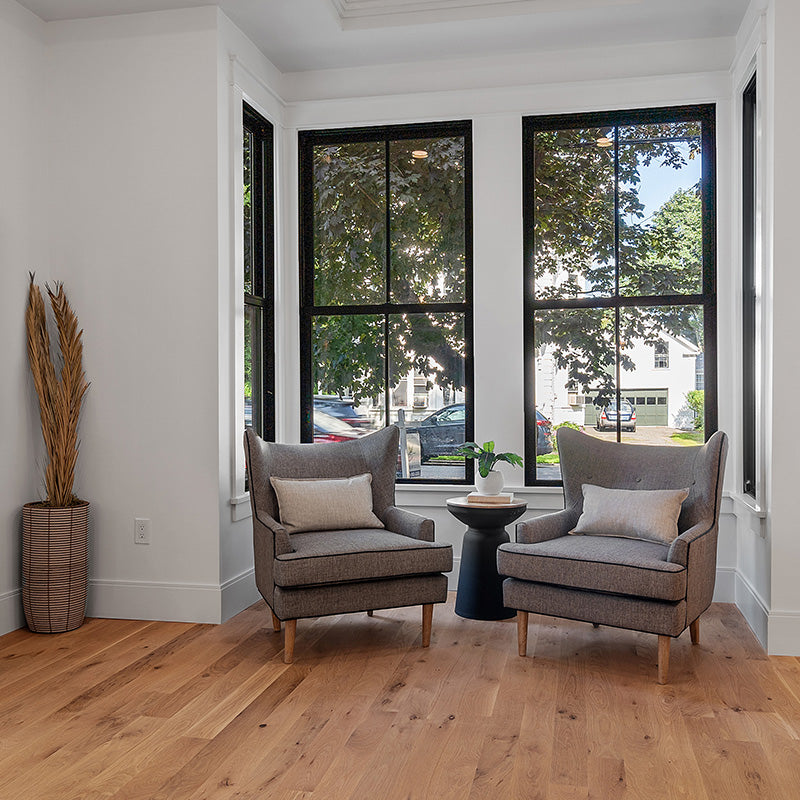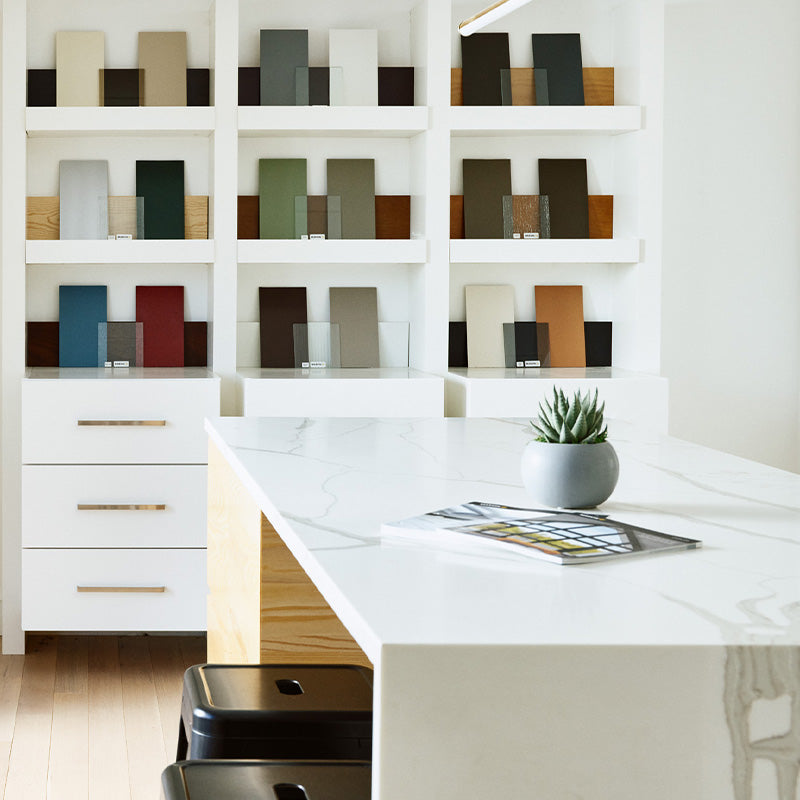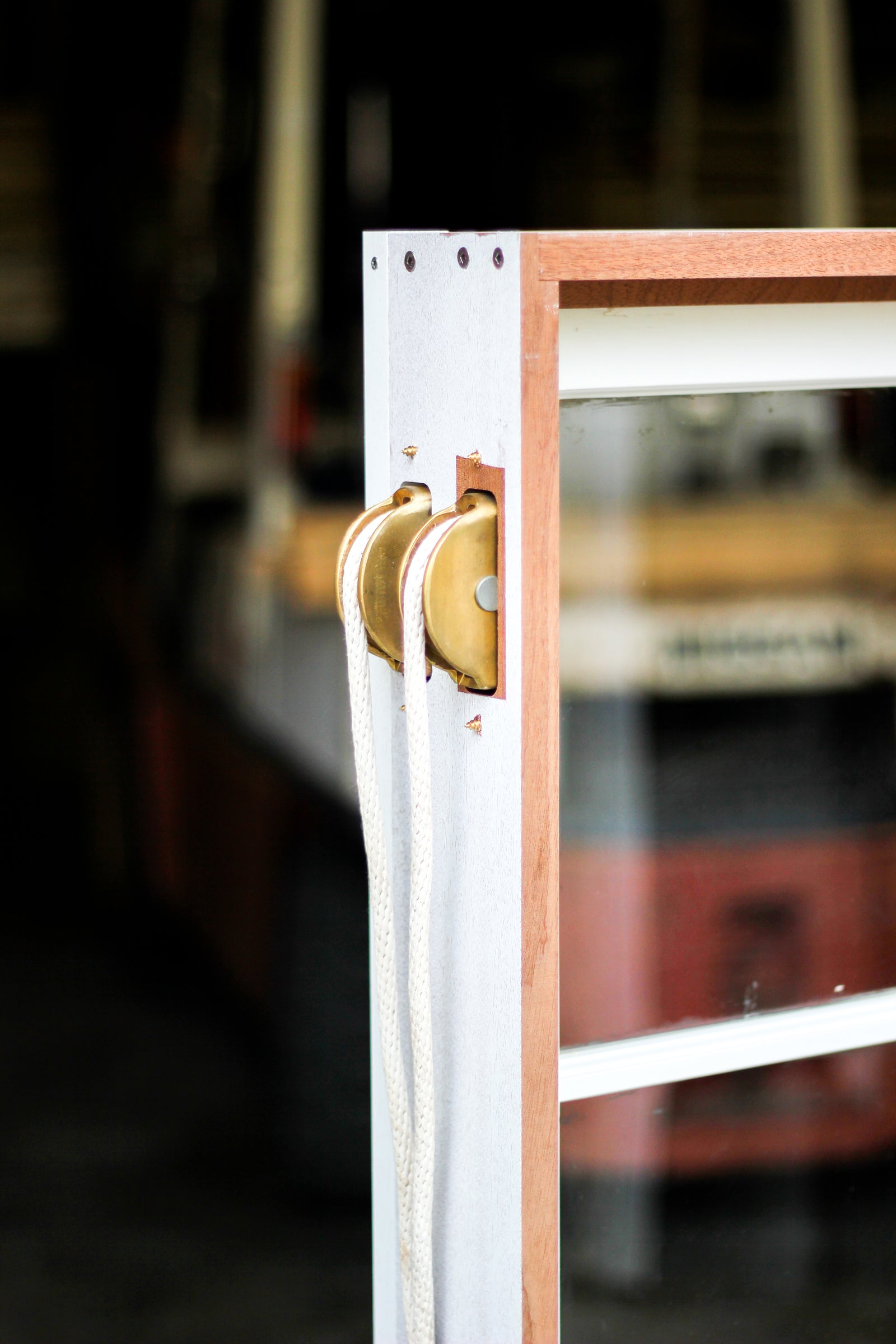Projects
Resources

A Change in Time,
A Shift in Space
March 21, 2018 2 min read
Kitchen renovations aren’t just about looks. They are about form and function; they are about space and time. It’s creating space for your work and time for your family. Our lives are chaotic and ever changing. Our homes are our solace.

This farmhouse in Wenham, MA was built in 1860 and has evolved throughout the centuries and passed through several families. The exposed beams are no longer structural, but they add so much to the character of the home that the homeowners refused to part ways with them for the recent renovation. The beams speak to the history of the home, of the generations’ past, and help carry the spirit of the home into the future.
 |
 |
Prior to the renovation this kitchen was not very functional and always felt dark and cramped. While we may often dream of the rustic brick look we see in so many Pinterest posts, it’s not always a practical option. Particularly in this kitchen, on the north facing side of the home, it kept everything in the dark. Expanding the one small window to let the light in has made all the difference, especially when it’s your turn to do the dishes.

Storage was limited to a few base cabinets along the wall in the old kitchen. Space was a hot commodity and the homeowners were forced to prioritize. The pantry was located around the corner, and items that didn’t make the cut were banished there. Cooking a meal might involve leaving the kitchen several time to grab ingredients or throw something in the recycling bin. It was not a convenient cooking situation. Now the old pantry serves as desk space and anything you may need for a meal can be found in the kitchen.

By extending the island to one of the support beams they were able to increase their storage, workspace, and provide a seating area. Now you can cook a full meal without having to leave the kitchen, and there is ample room for others to help or keep you company.
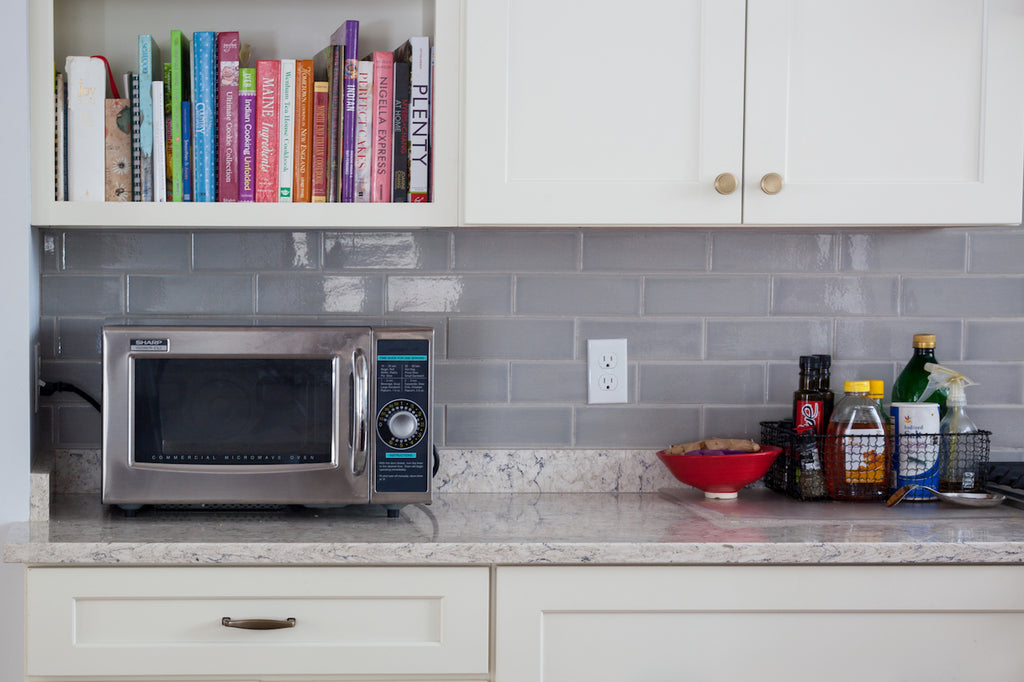
The kitchen connects to a great room and formal dining room. Even though they were opposed to the dining room at first, their architect persuaded them that it would be a good idea for the future. Today, the generational “reins” of the family have been handed down to them and they couldn’t be happier with their choices. With enough room in the kitchen to cook for the whole extended family, it’s easy to see the function in the new form of their home.

Cabinets by Medallion Cabinetry
Work done by Keith Alves - Contractor/Builder
Leave a comment
Comments will be approved before showing up.
Subscribe Today!
Our goal is to provide you with as much information as possible. Our newsletter is full of tips, inspiration and featured projects. We promise to only send you interesting things and never share your email with anyone else.

