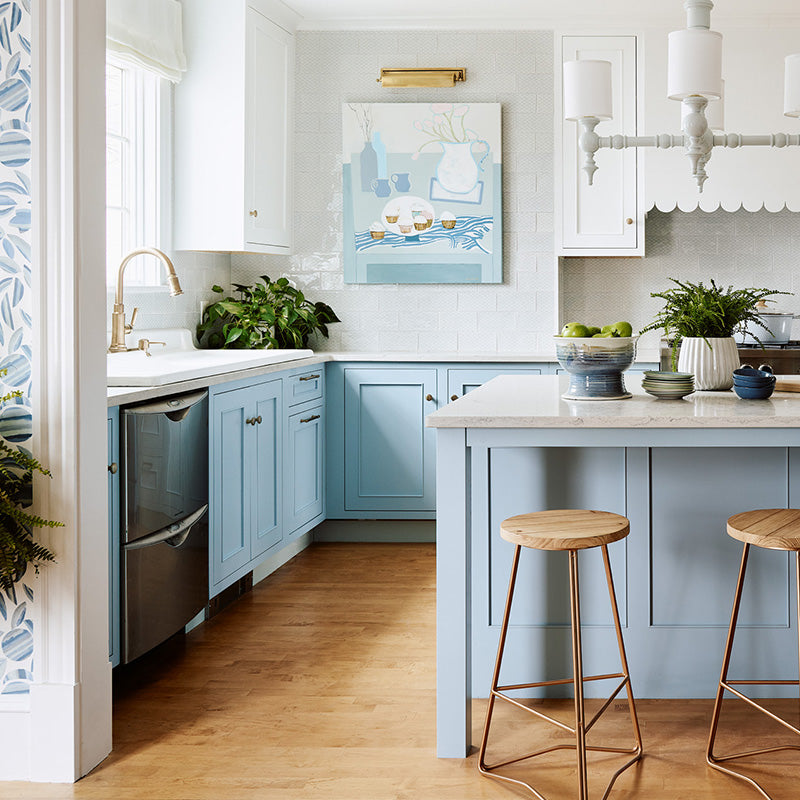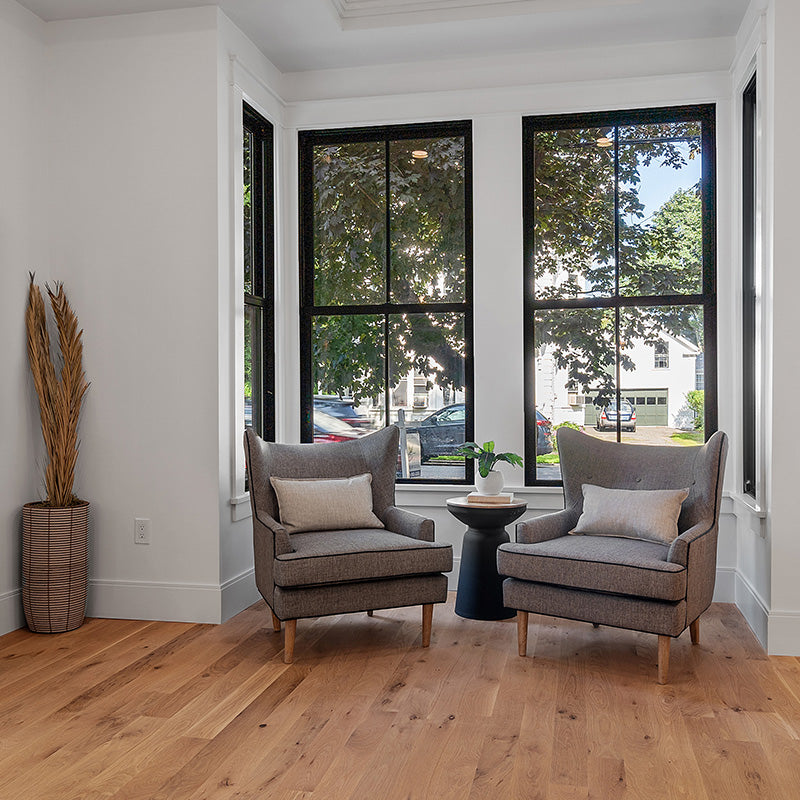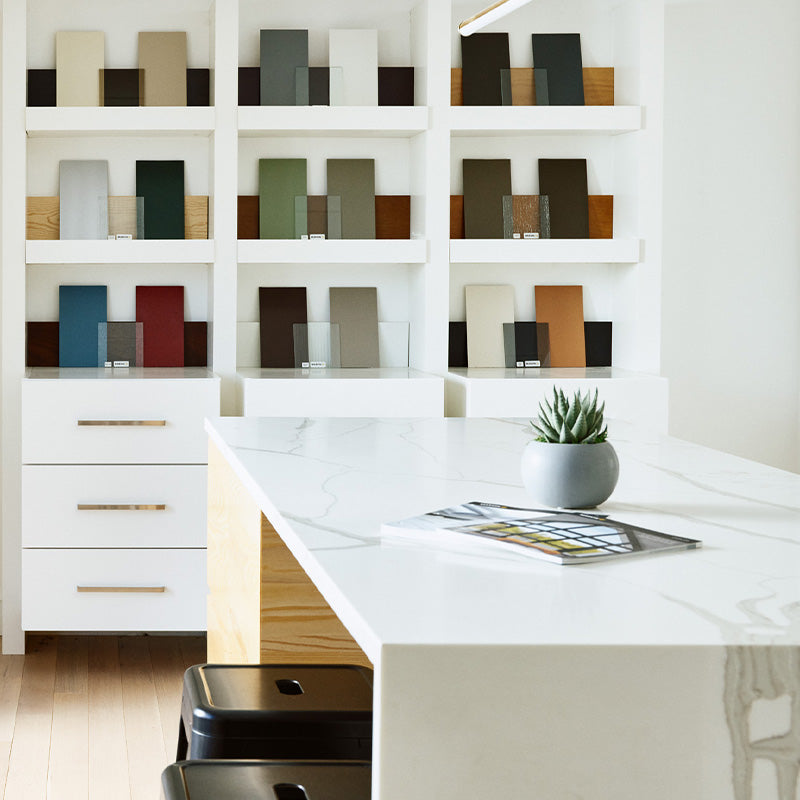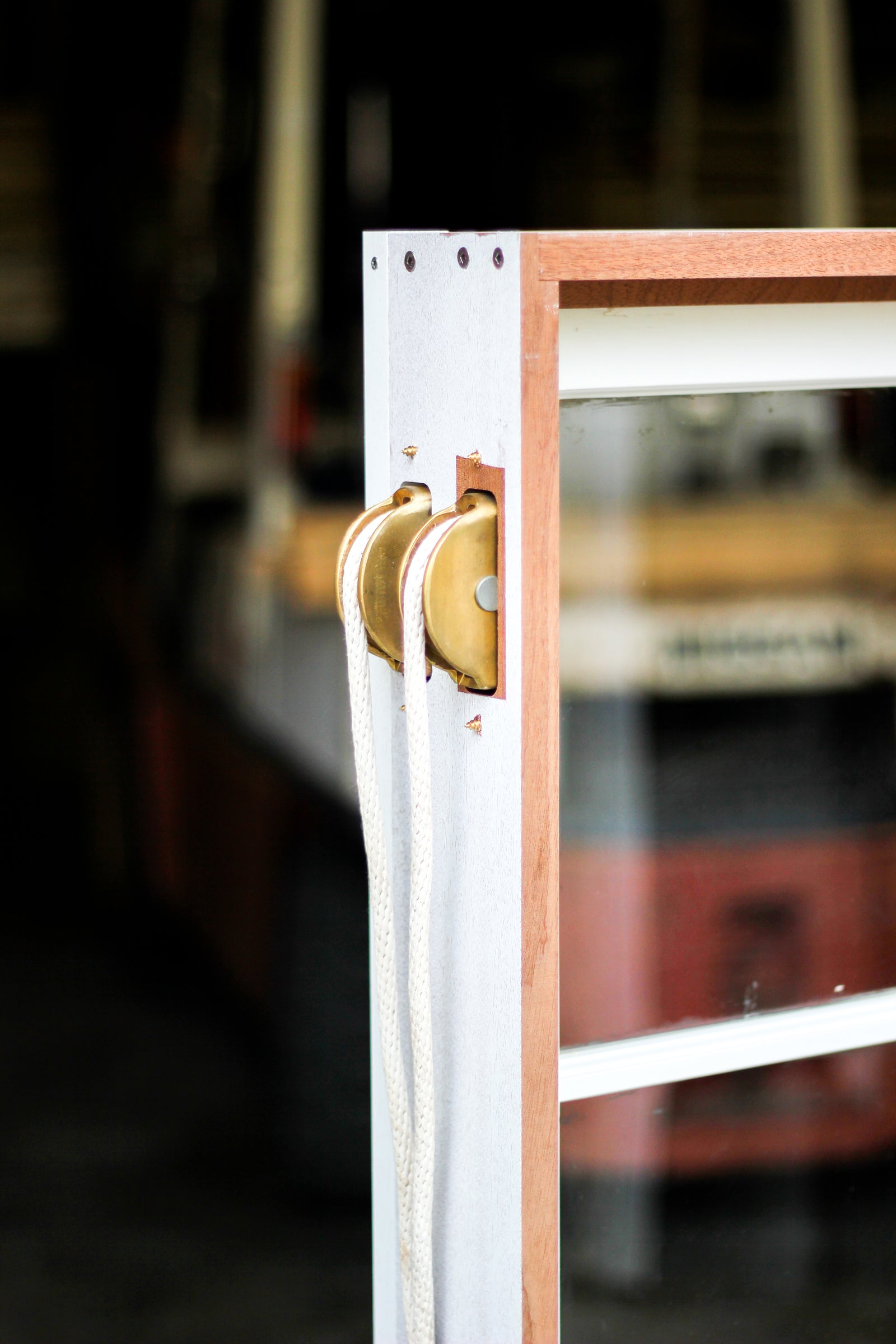Projects
Resources

A Vision of Home
January 12, 2017 2 min read
The design was all wrong. The kitchen was too small. There wasn’t enough room. That’s what the people were saying about buying this home in Ipswich. Everyone warned them. Everyone was wrong.
These were people who didn't believe, these were people who didn't have the vision. Sometimes when we find a space we have an immediate connection with it. This connection can open our eyes to the possibilities others may not see. Hold on to your vision, and don’t let the naysayers drag you down.
Often times a building will speak to us. Whispering secrets on the wind, standing in glory hidden by the passage of time. This building is one those homes.

When the family moved in, it was actually two apartments. They moved into the former mother in law apartment and started on the renovations. The kitchen was cramped, the sink was too small and the space also served as a laundry room. It wasn’t easy to live with a makeshift kitchen and three little boys, but there is magic in the bones of this house.
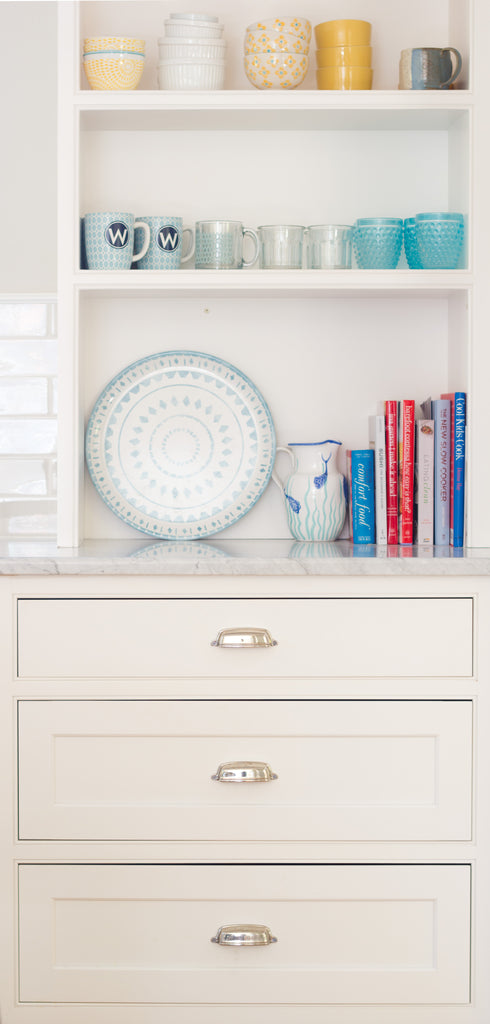
Tearing down walls and opening up space can be extremely gratifying and rewarding. However, be prepared to do the work. Often times unexpected challenges can come up or a project just takes longer than you thought it would. Renovations are a challenge, mentally and physically. Planning ahead can help relieve some of these stresses. For whatever challenges come up, remember your vision and don't lose sight of your goals. It will all be worth it in the end.

Now the kitchen has more than enough room for the whole family and more. The large island provides plentiful space for friends and family.

The whole house centers around a chimney, which means the kitchen has the exposed brick feeling you dream about on Pinterest. The surface latches on the upper cabinets are a throwback to the home's original roots, which blend perfectly with the blue retro lamp above the sink.
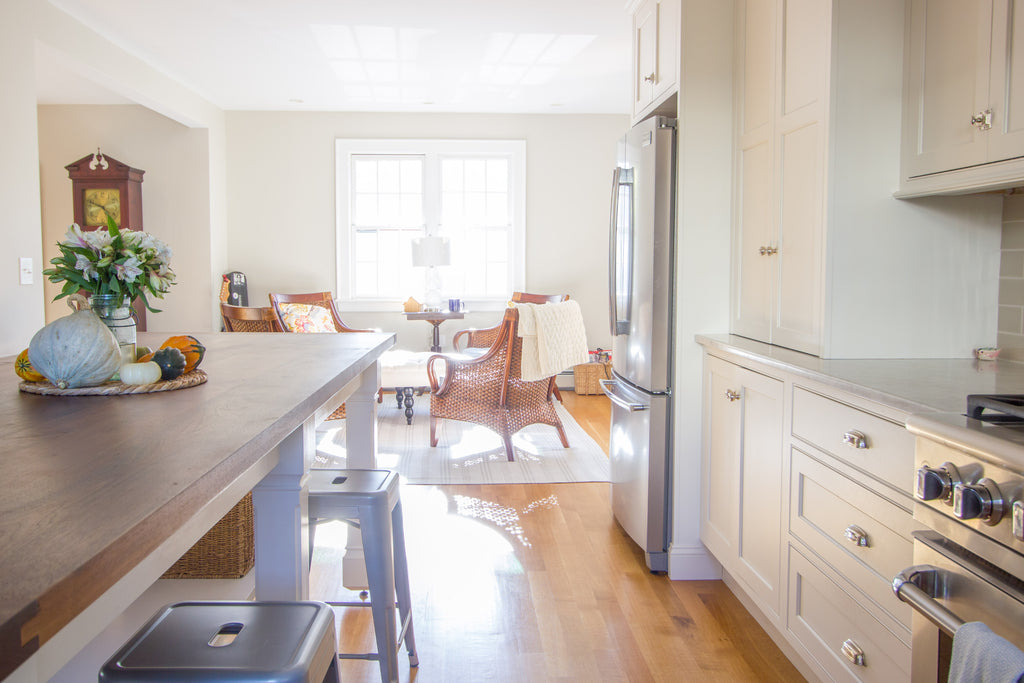
The dining room connects to the kitchen so it’s easy to flow between the two. The built in cabinets in the dining room provides ample storage for a bar area and extra dishes. The open layout allows everyone to stay busy and connected at the same time.
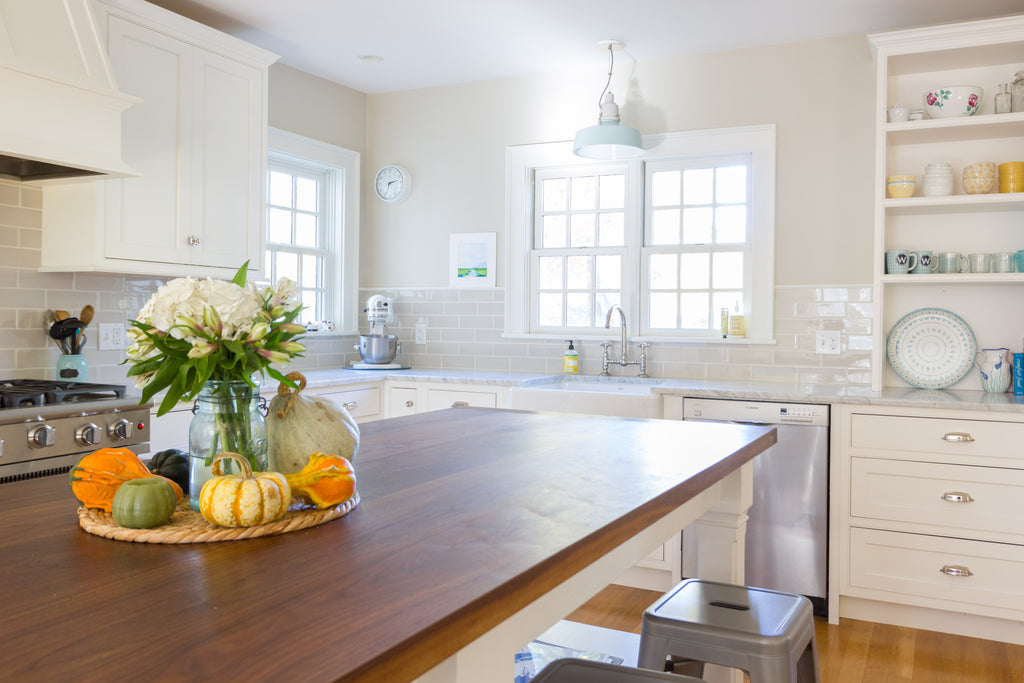
Leave a comment
Comments will be approved before showing up.
Subscribe Today!
Our goal is to provide you with as much information as possible. Our newsletter is full of tips, inspiration and featured projects. We promise to only send you interesting things and never share your email with anyone else.

