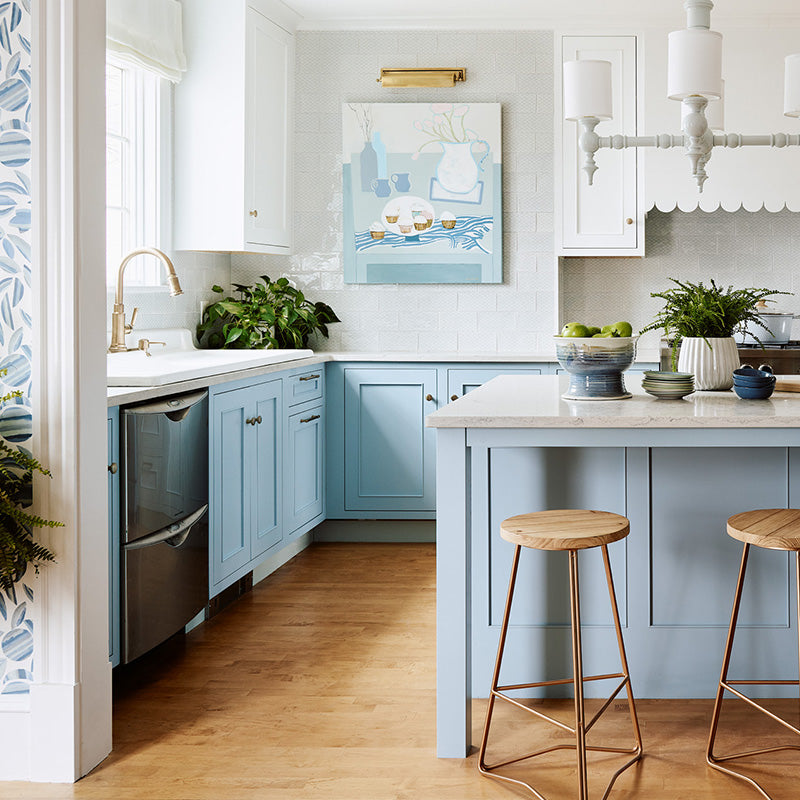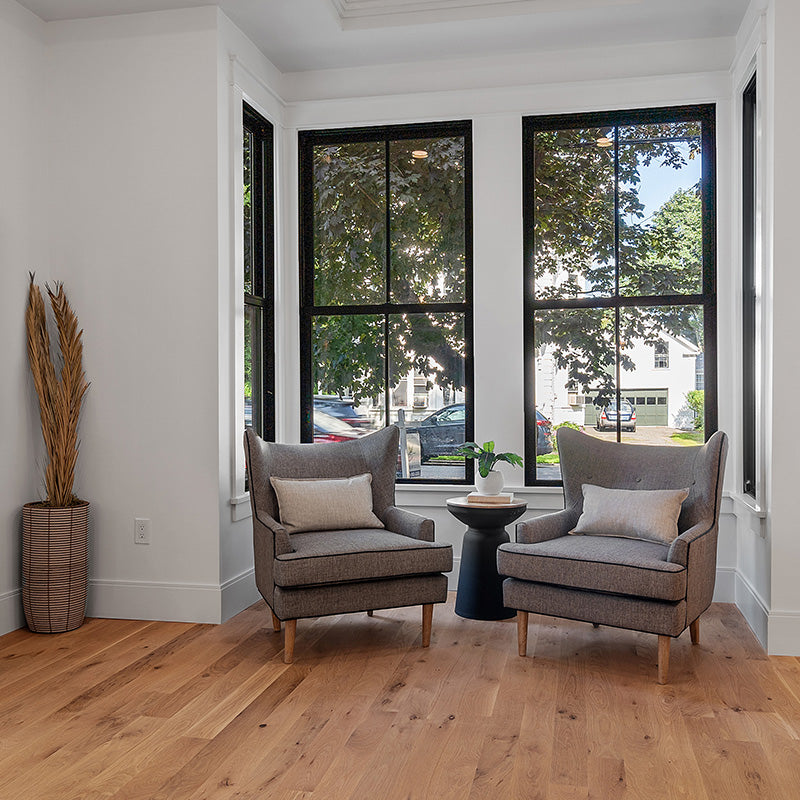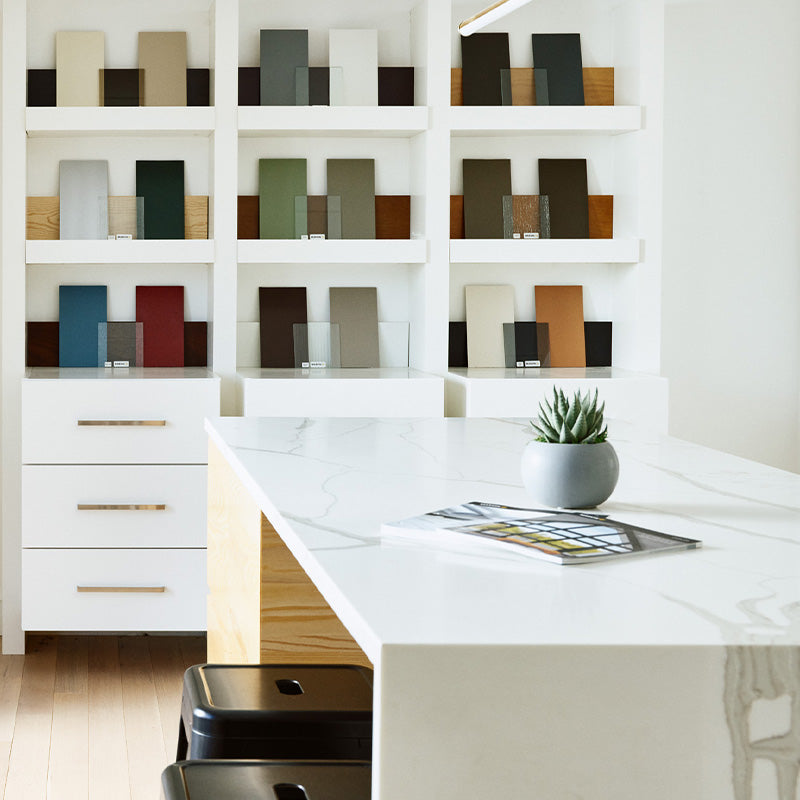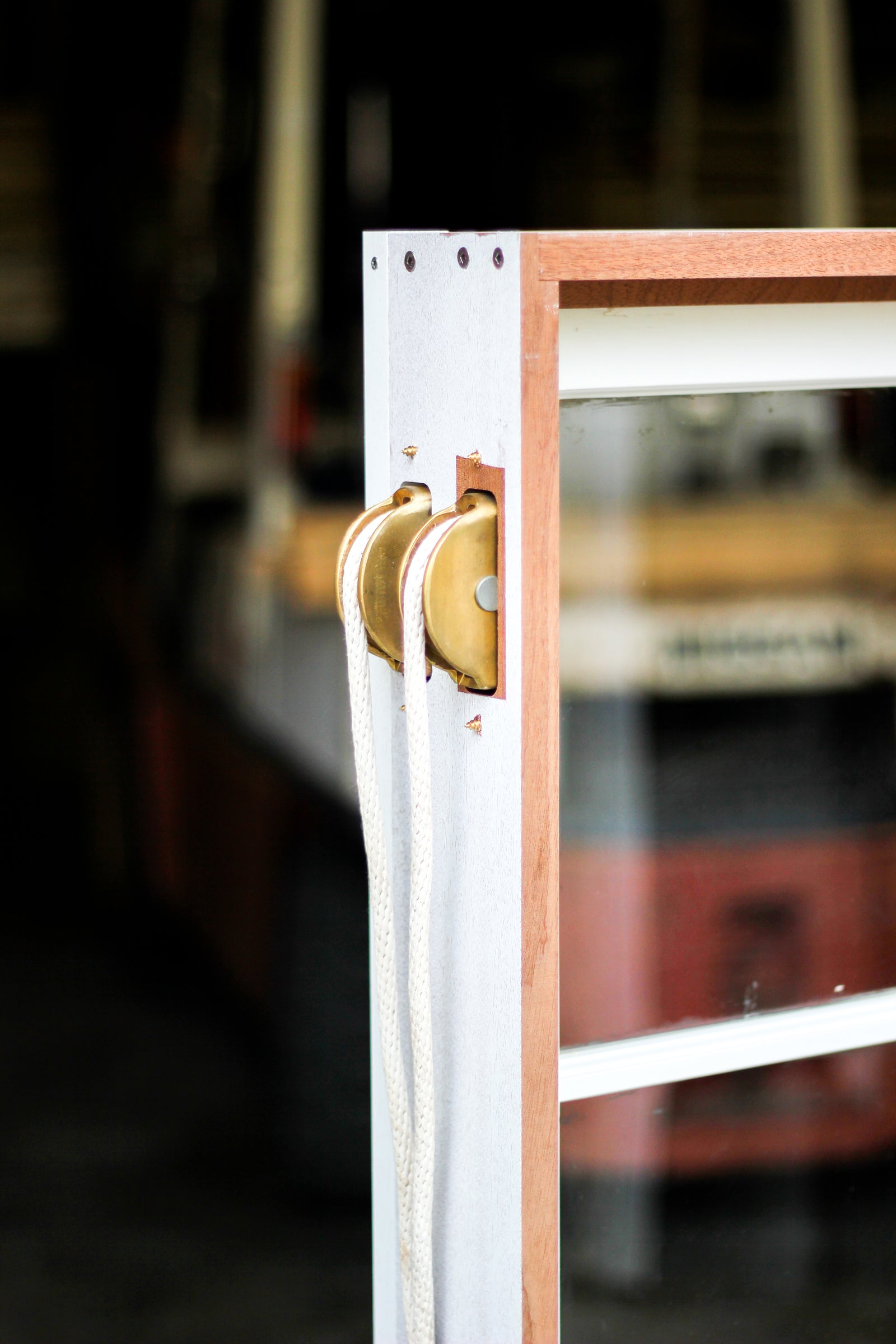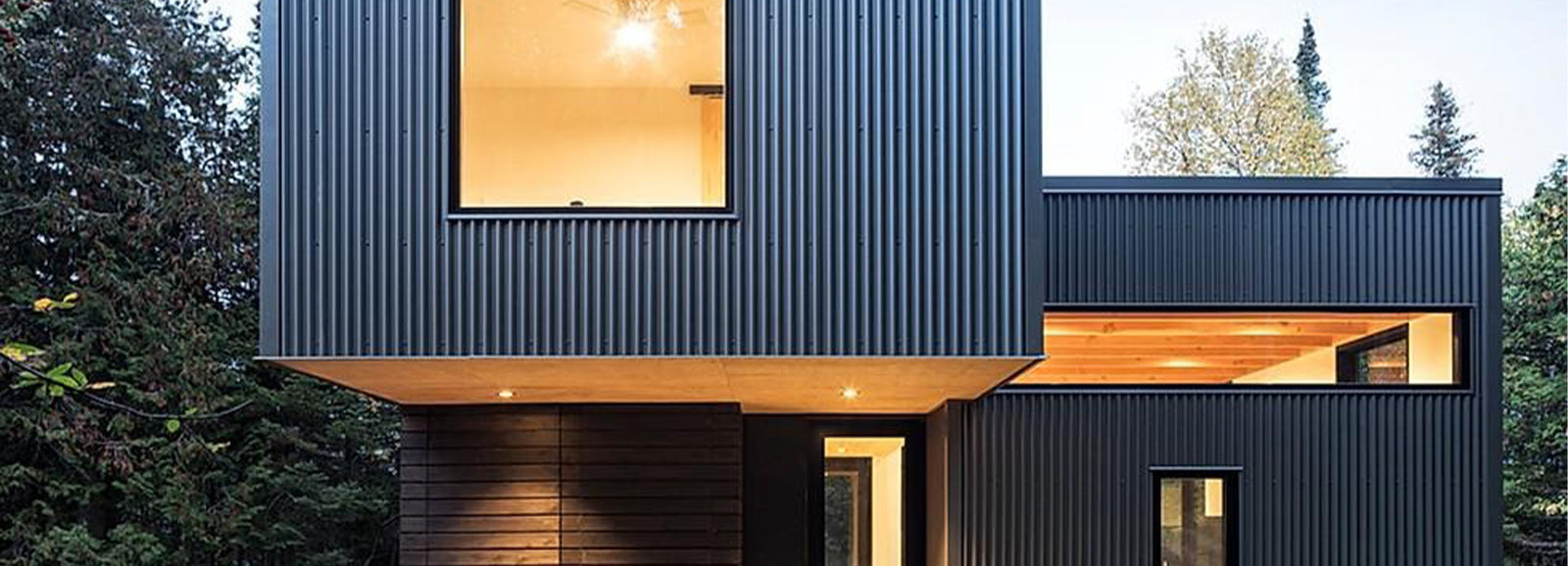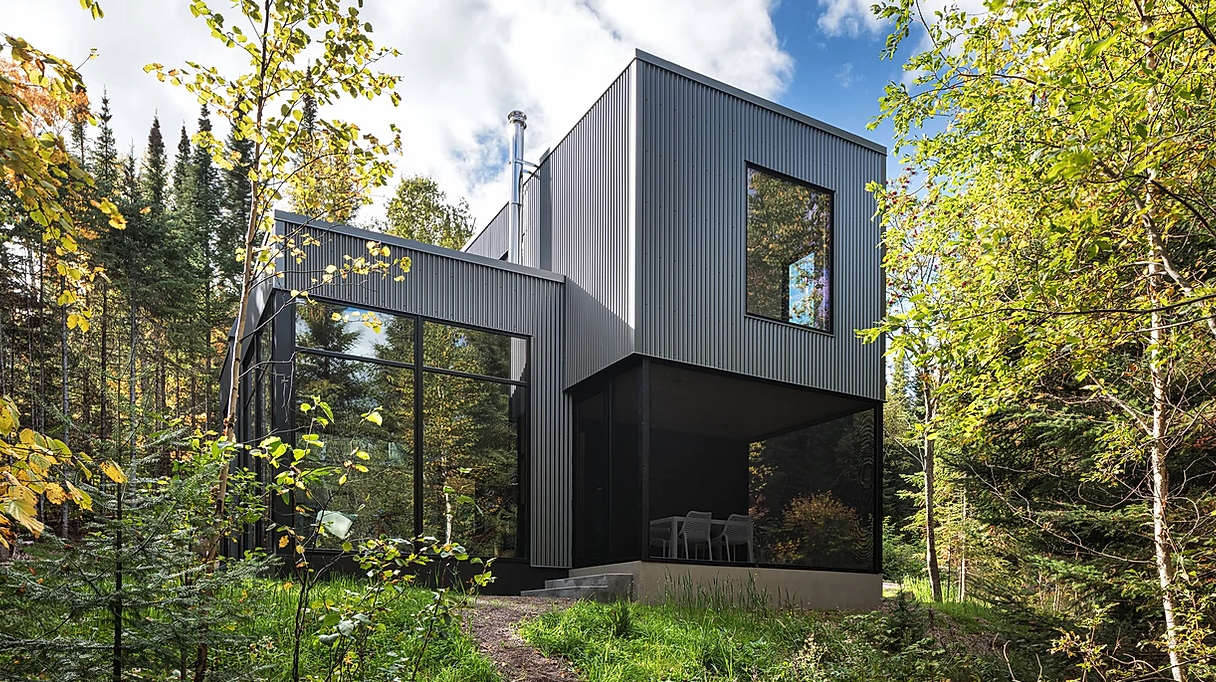A compact but impactful cabin with a Pacific Northwest flavor takes full advantage of stunning lake and forest views.
Sara Imhoff, owner and founder of Imprint Architecture and Design, worked closely on this project with homeowners Daniel and Elizabeth and their daughter Emily. Uninterested in a traditional north woods log cabin and with a fondness for the design styles commonly found in the Pacific Northwest, Imhoff’s clients wanted to push boundaries.
After touring Imhoff’s newly designed home on the AIA MN Homes By Architects tour, the homeowners were already familiar with her Seattle architectural roots. Designs for their new cabin were forefront. “The homeowners were looking for a sense of being in a space that faces outward, into the natural forest and setting – that was their goal. Those concepts are often found in the Pacific Northwest design style.” Imhoff added.
The aesthetic feel was important, but so was utility. Imhoff’s clients wanted a simple and uncomplicated interior that utilized every inch of the 900 square feet. On the main floor, the powder room, mechanical room, storage space and laundry are separated from the great room by one huge sliding plywood door. This replaces the need for multiple doors, which saves space and maintains material sightlines and a sense of openness. The bedrooms are located on the second floor, which provides some privacy from the great room located below. With multi-purpose space in mind, Imhoff added a flex space that serves as an office or sitting area but can also accommodate guests.
The roof structure, built with exposed architectural grade fir wood beams, handles heavy Minnesota snow loads. Plywood runs on the lower ceiling from the front porch into the interior hallway and through to the back porch. “The plywood we used was pine,” Imhoff says. “It has a light feel compared to the traditional half-round log-sided cabin. The homeowners have two dogs, one Samoyed and one Newfoundland. Plywood is a durable material that won’t be damaged when two big, active dogs brush up against it. Plywood also provides a bit of texture and contrast from what would normally be standard drywall.”
A low maintenance exterior was a priority and was achieved with metal siding. “The only exterior cladding that requires regular maintenance is the cedar siding on the lower portion near the entry,” Imhoff explains. “The tight knot cedar was placed in that area strategically because it’s on the north side and covered from the elements, and it’s lower, so if it does need to be sanded or stained and refinished every six or so years, it’s much easier because it can be reached with a small ladder.”
The wall-to-wall, floor-to-ceiling windows maximize the lake and tree views and create a strong connection to the outdoor space and nature. Ample daylighting reduces the cabin’s electrical needs, and the large South-facing windows provide for passive solar heating in the winter.
When Imhoff designs a living space, she prefers to place windows on at least three sides to capture the best qualities of the light while considering sustainable lighting design. A combination of direct glaze and casement windows with a dark finish (Ebony to the exterior and Designer Black to the interior) helped bring the modern cabin aesthetic to life. “We chose to install Marvin Signature Ultimate windows because they are a streamlined product. The frame and mullion have a clean modern look to them with a thin profile allowing for maximum sightlines. Marvin products provide options for larger expanses of glass, which cost less than if we would have bought more mulled units.”
The clients were delighted with their new forest retreat, saying when they’re sitting at their table and look up, they just see trees, almost like living in their own cozy treehouse. They initially thought that they might visit once a month during the summer, but now find themselves there all the time. Imhoff was also pleased with the results. “I think that architecturally, the cabin was the client’s way to express their creativity outside of their normal everyday routine. They said that I had checked off everything on their wish list, which was really gratifying.”
Like most successful projects, Imhoff agrees that the Jewel Box Cabin was a collaborative effort. “Zane Kanyer with Swensen Say Faget Structural Engineering, did a great job. Max Construction expertly executed the drawings and design and the support with the window design and layout that Marvin’s architectural project team provided was indispensable.”
Photography by James Kruger, Landmark Photography. Courtesy of Sara Imhoff, Imprint Architecture and Design.
