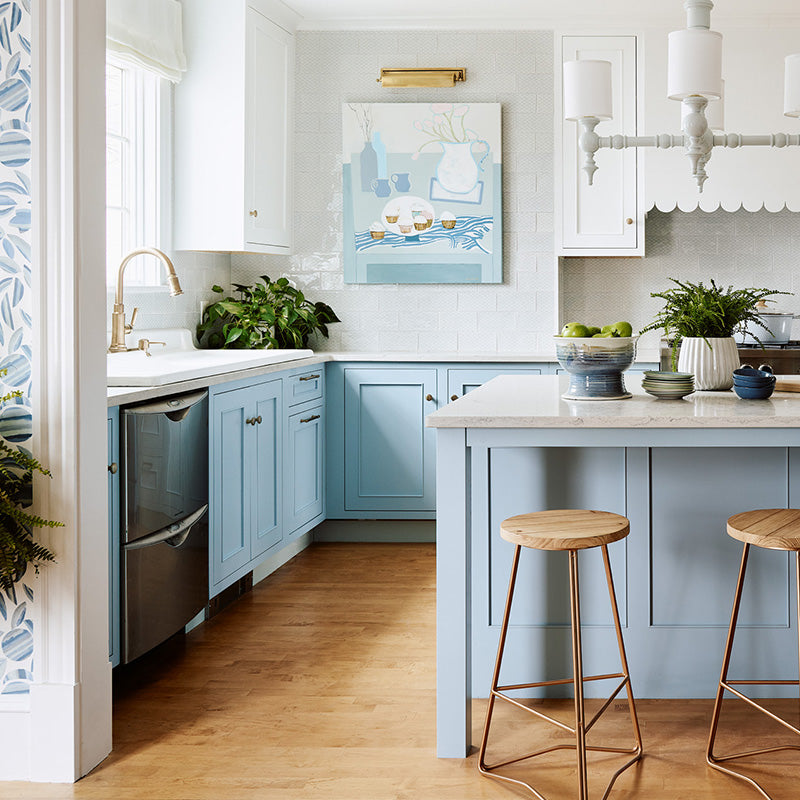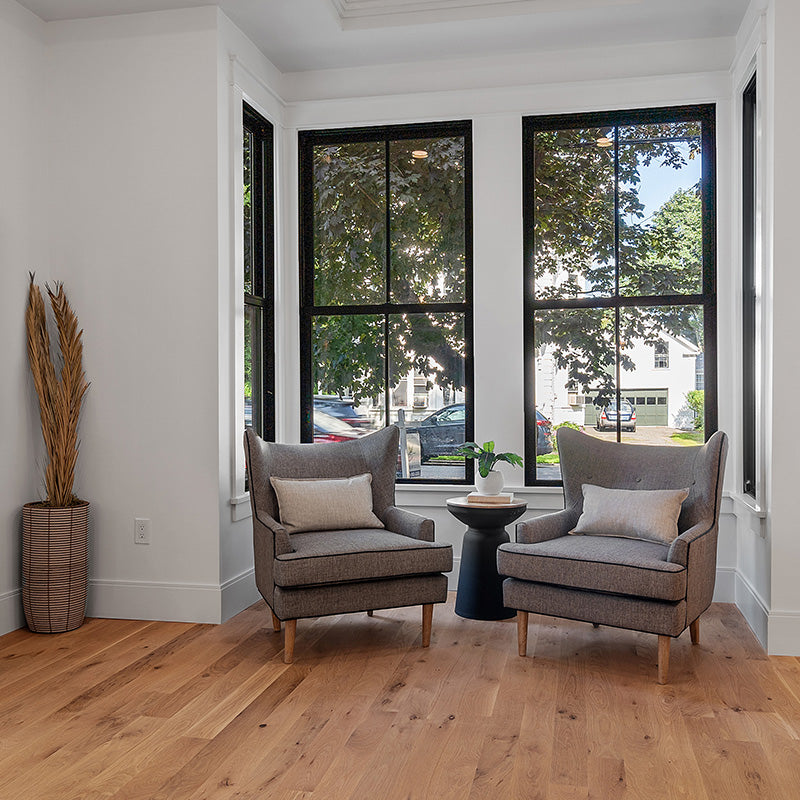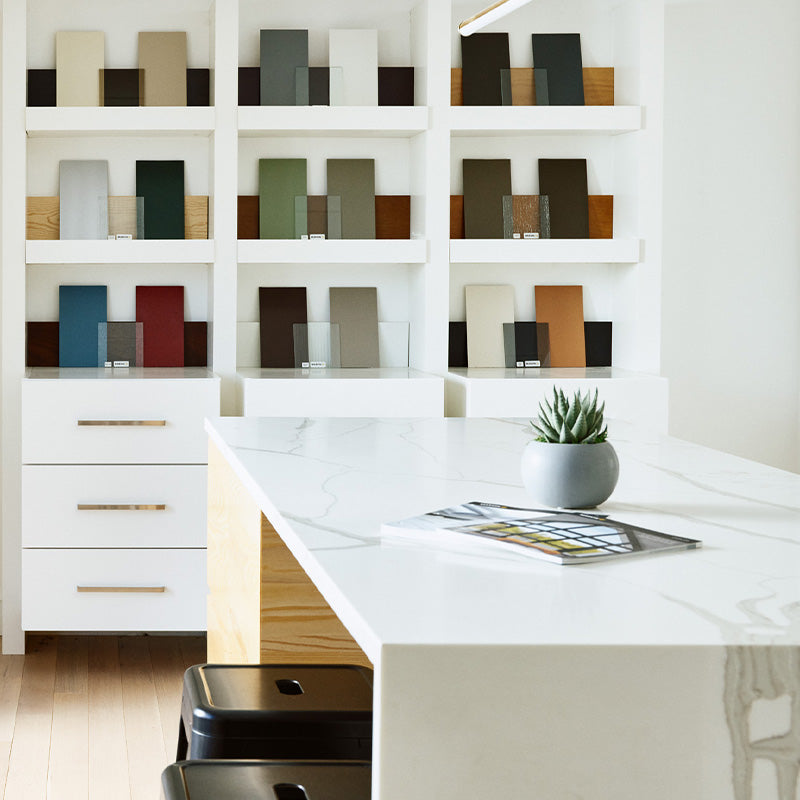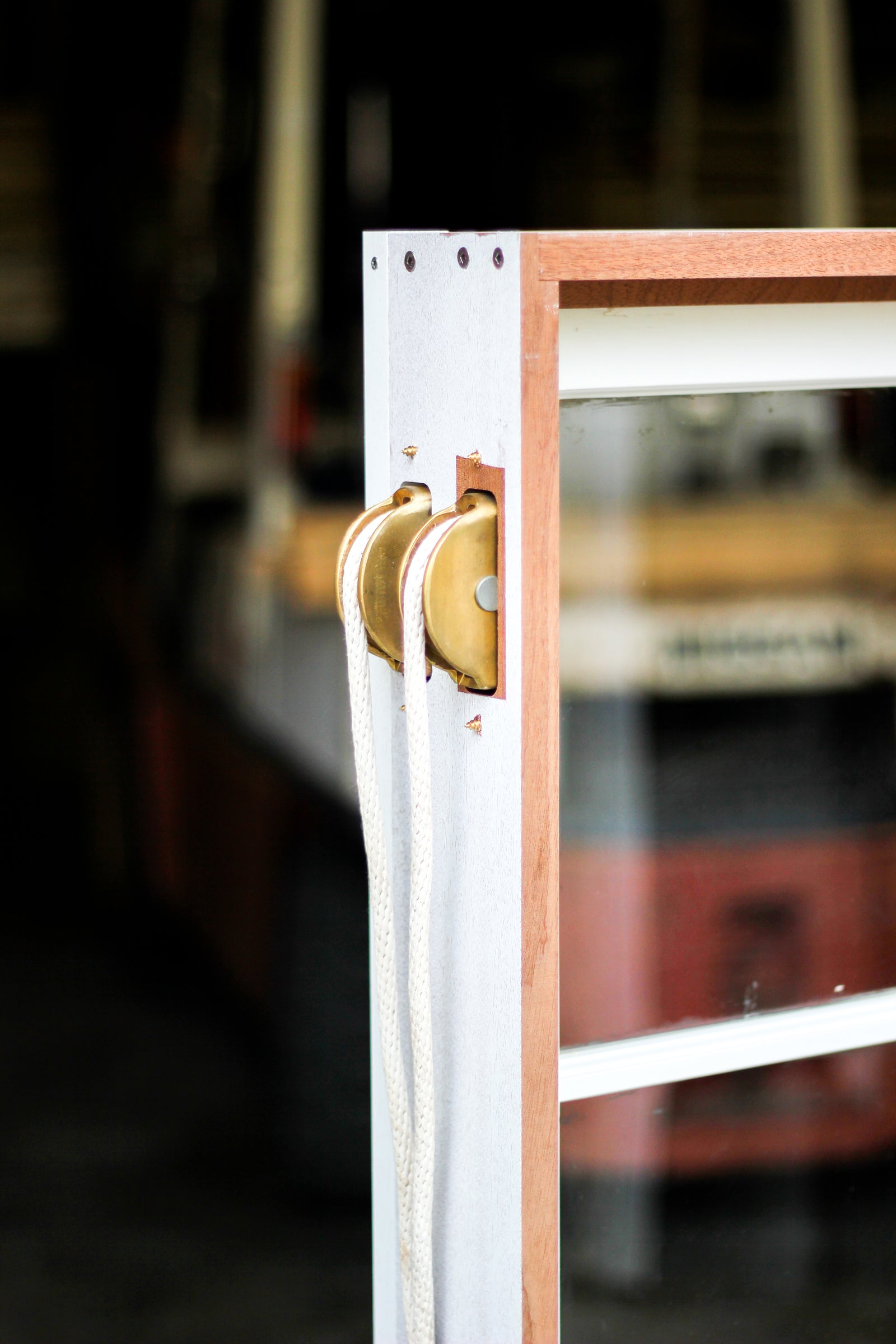Projects
Resources

Seaside Design
June 13, 2019 2 min read
This New England home is perched on the edge of the harbor. If location is everything, then this home certainly has it all. However the kitchen was in need of an upgrade. The kitchen had fallen out of style and function. Built-in cabinetry from the living room walled off the kitchen, making it feel like a closed and cramped space, which isn’t reflective of the landscape and ocean beyond.

So when the project came to us, there were some clear points to improve upon. Anytime you come into a home for a renovation or redesign, it’s important to know exactly what goals you are working towards. If you redesign a space just for the sake of redesigning it, you’re only going to end up in another space you aren’t happy with. For this home, the goal was to create more of an open concept and make it all a little more modern. But we still wanted to preserve the New England style and charm of a seaside home. The kitchen is the heart of the home, and they wanted to make sure it was a place perfect to gather with friends and family.

Overlooking Gloucester Harbor, this kitchen had the location part right. What it needed was a better designed space to enjoy the view from. A space that matched the expansive feel of the sweeping Atlantic ocean views you enjoy from it. The open concept was chosen to create more room and to bring this feeling of space into the home.

Being a seaside home we wanted to keep the New England feel and character. By wrapping the island in beadboard we were able to keep that classic style. Accents like the glass paneling on the wall cabinets to help keep the design modern and create more depth. Sometimes creating a wall of cabinetry can feel really flat, and leave the kitchen feeling unbalanced. Adding these small details create a better sense of flow and character to prevent that.

Before the redesign, this kitchen didn’t really have any space for seating. The bar by the window only had room for one and the rest of the space was taken by cabinetry. Creating this seating area meant more space for people, but less room for storage. To make up for the lost space, we expanded the line of cabinets next to the kitchen sink.

Whenever we design a space we do it with intention. For this project, the goal was to create more open space and make the home a little more modern, without losing it's New England style charm. And that's exactly what we got. Just like anything in life, it's a lot easier to get what you want, when you know what you want.
Cabinetry Medallion Silverline, Lancaster door style with White Icing painted finish
Work done by D'Annolfo Design - Build
Leave a comment
Comments will be approved before showing up.
Subscribe Today!
Our goal is to provide you with as much information as possible. Our newsletter is full of tips, inspiration and featured projects. We promise to only send you interesting things and never share your email with anyone else.




