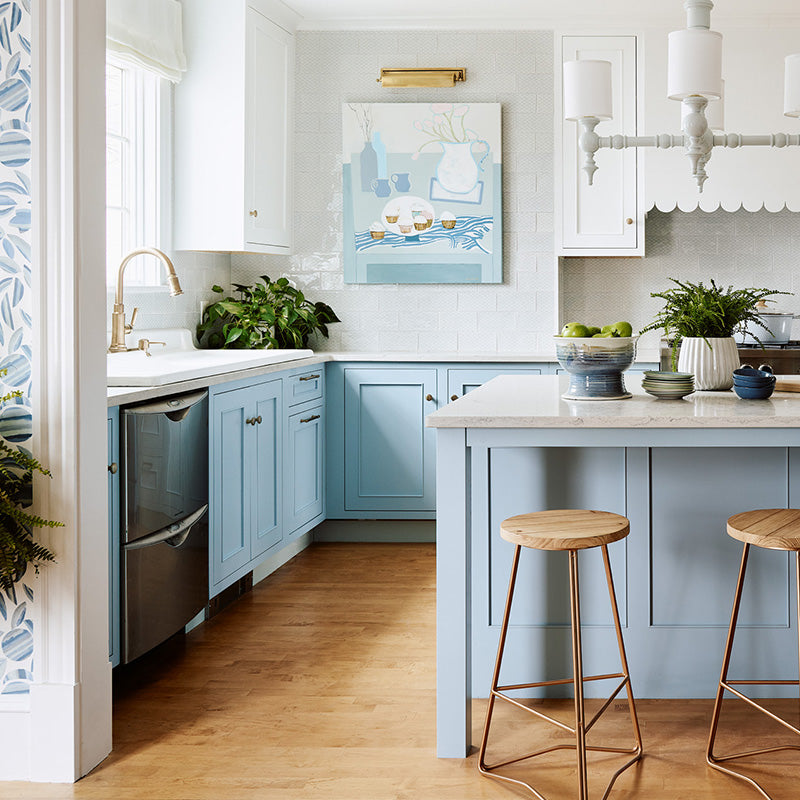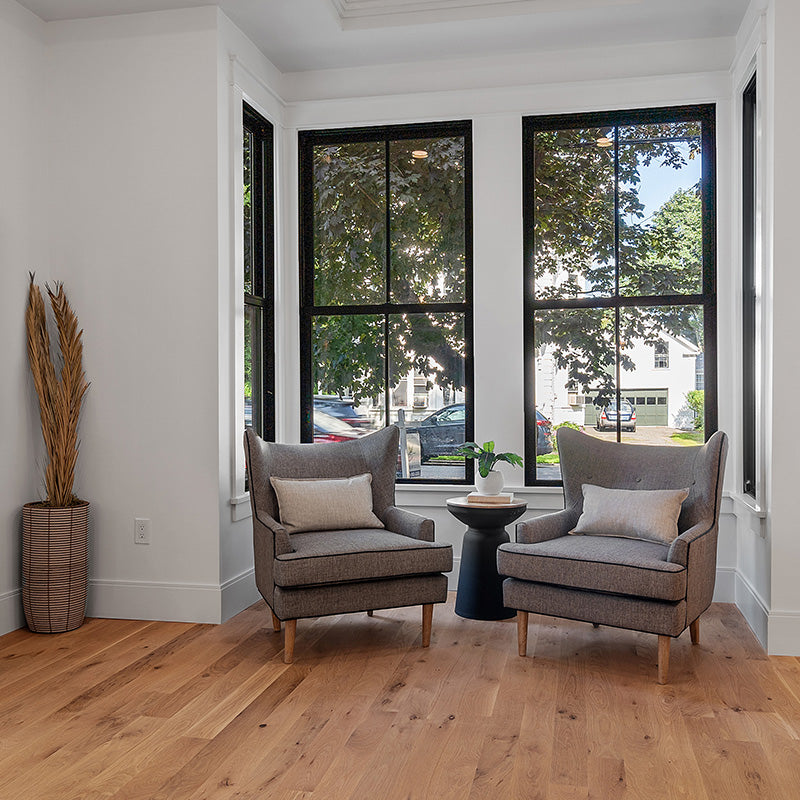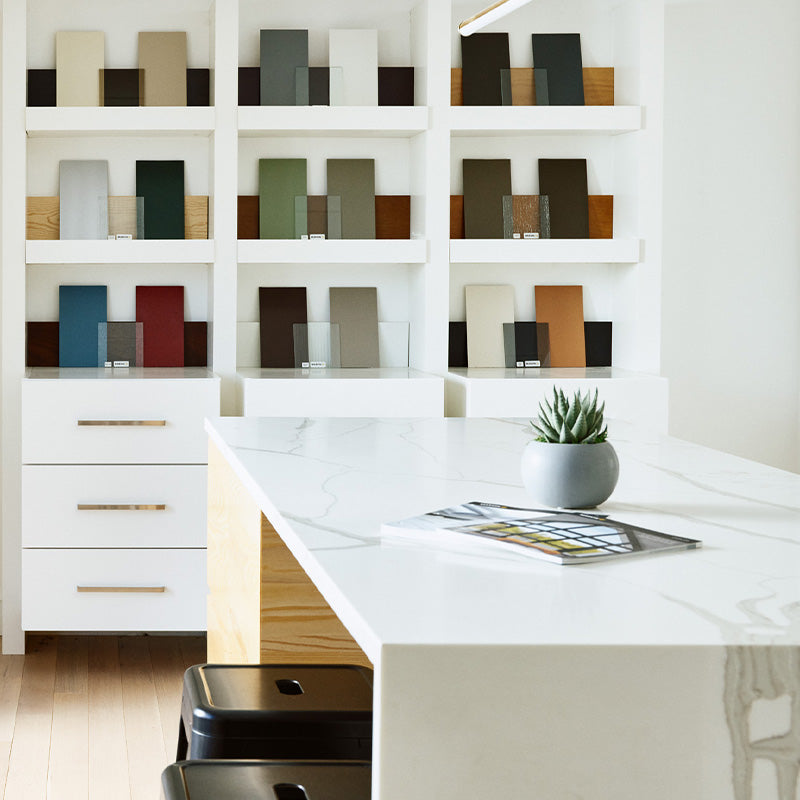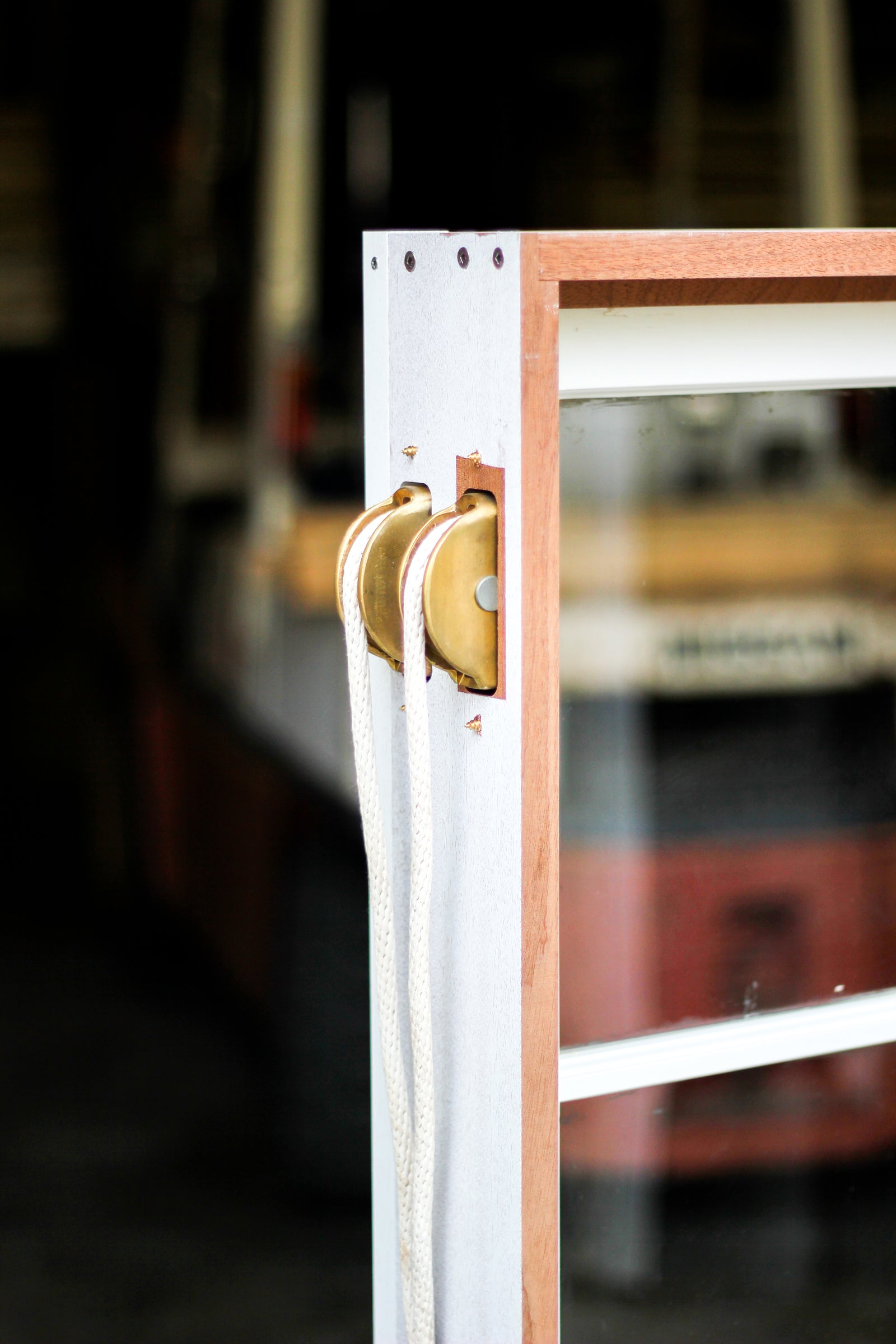Projects
Resources

5 Steps to Finishing the Basement
May 21, 2020 3 min read
There is perhaps no better way to add value to your home then adding more space. (And let's face it we've all been looking for more space in our homes these days) Before you consider adding to the foundation and expanding the footprint, make sure you have maximized the space you have. Take a walk down stairs, evict the spiders, and imagine the possibilities of your basement. Finished basements can add a separate apartment, play space, entertainment area, bedroom, and more. With proper planning you can turn your basement into the oasis you’ve been looking for in your home, without infringing on your yard space.

1. Check the Foundation
When you first start dreaming about basement renovations, check the foundations and history of the home. If your house has flooded before (unless you’ve fixed the problem) it is likely to happen again. It would be a terrible waste to finish a basement for it to get ruined in the first good rain storm. Look for water leakage or cracks. Foundations can be sealed with a few coats of water proof paint, but this is often not a perfect fix. Take note of the areas that are leaking, you may want to keep an eye on them to ensure they don’t become problem areas in the future.

2. Where is the Light?
Light is often the first thing that comes to mind when people start considering basement renovations. Maximizing window space in your basement can help bring in much needed light. However, if you do not have the advantages of an above ground basement, you may be stuck with just a few clerestory windows. This is not the end of the world. When undertaking this project it’s important to be realistic about your budget and your space. If there isn’t much light and no way to get natural light, there are great artificial lighting options out out there, but also consider what you are using the space for. Perhaps an inherently dark basement is better for sleeping than entertaining guests. Moving a bedroom (or 2) downstairs can help open up space upstairs.

3. Next step: Insulation
While you can’t put insulation inside a concrete wall, insulation board is a great option inside or out. This will help keep your new space cozy and maybe even save you some off the monthly heat. Consider using insulation board on the concrete floor as well. You may lose a couple inches, but it can add warmth in feeling and temperature.

4. The Ceiling
Basements are commonly built with low ceilings. Resist the urge to put in a false drop ceiling and make them even lower. Try to appreciate and improve upon what you already have. A luck few of us will have a post and beam structure that can really add to a space. The rest of us can do magic tricks with a can of paint.

5. Where can you put the sliding glass door?
It may not be necessary, but there are a few good incentives for this one: a) Creating a separate apartment with it’s own entry means more privacy for whoever is in that space b) A sliding glass door can act like a big window and lets in a ton of natural light c) they create a wide entry into your home for furniture that may not fit through a traditional door. Plus they look great.

Perhaps the most important part of your basement project is to be creative and visionary. While it may be full of spiders, cobwebs and creepy crawlers we don’t want to talk about, it has great potential. Be realistic, but be adventurous too.
Leave a comment
Comments will be approved before showing up.
Subscribe Today!
Our goal is to provide you with as much information as possible. Our newsletter is full of tips, inspiration and featured projects. We promise to only send you interesting things and never share your email with anyone else.




