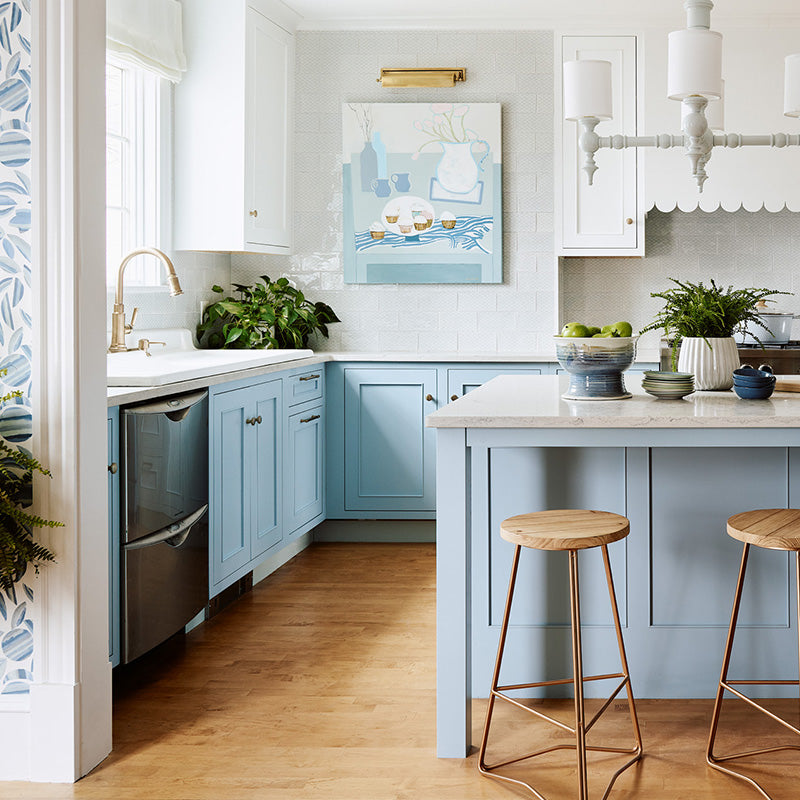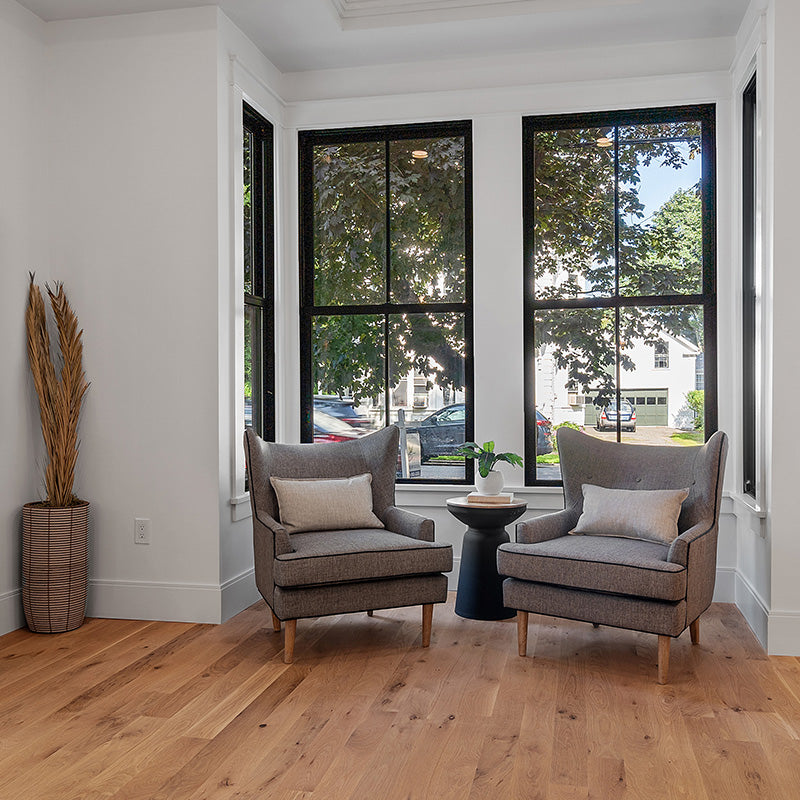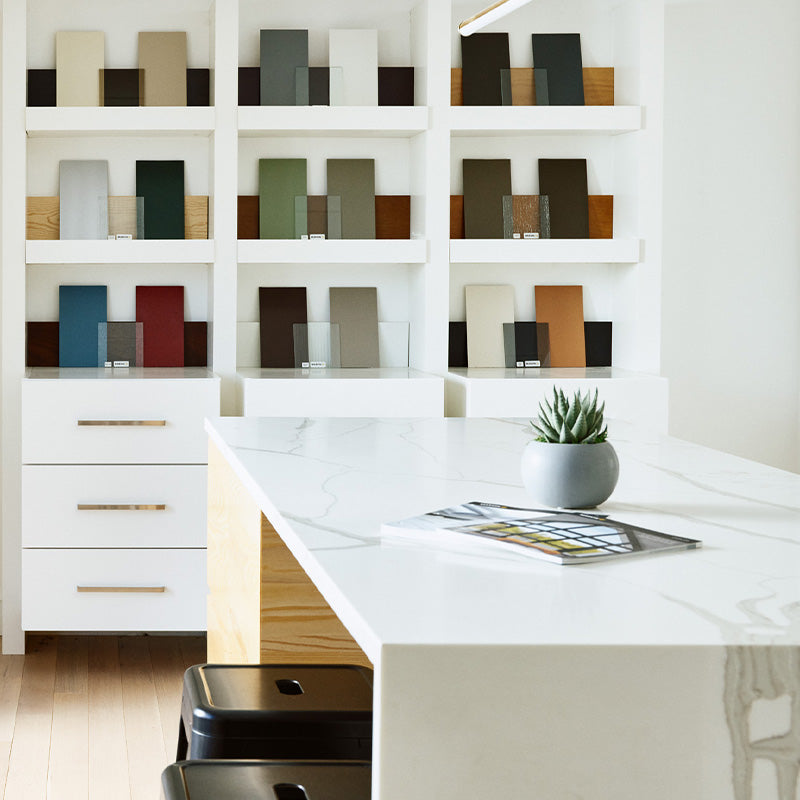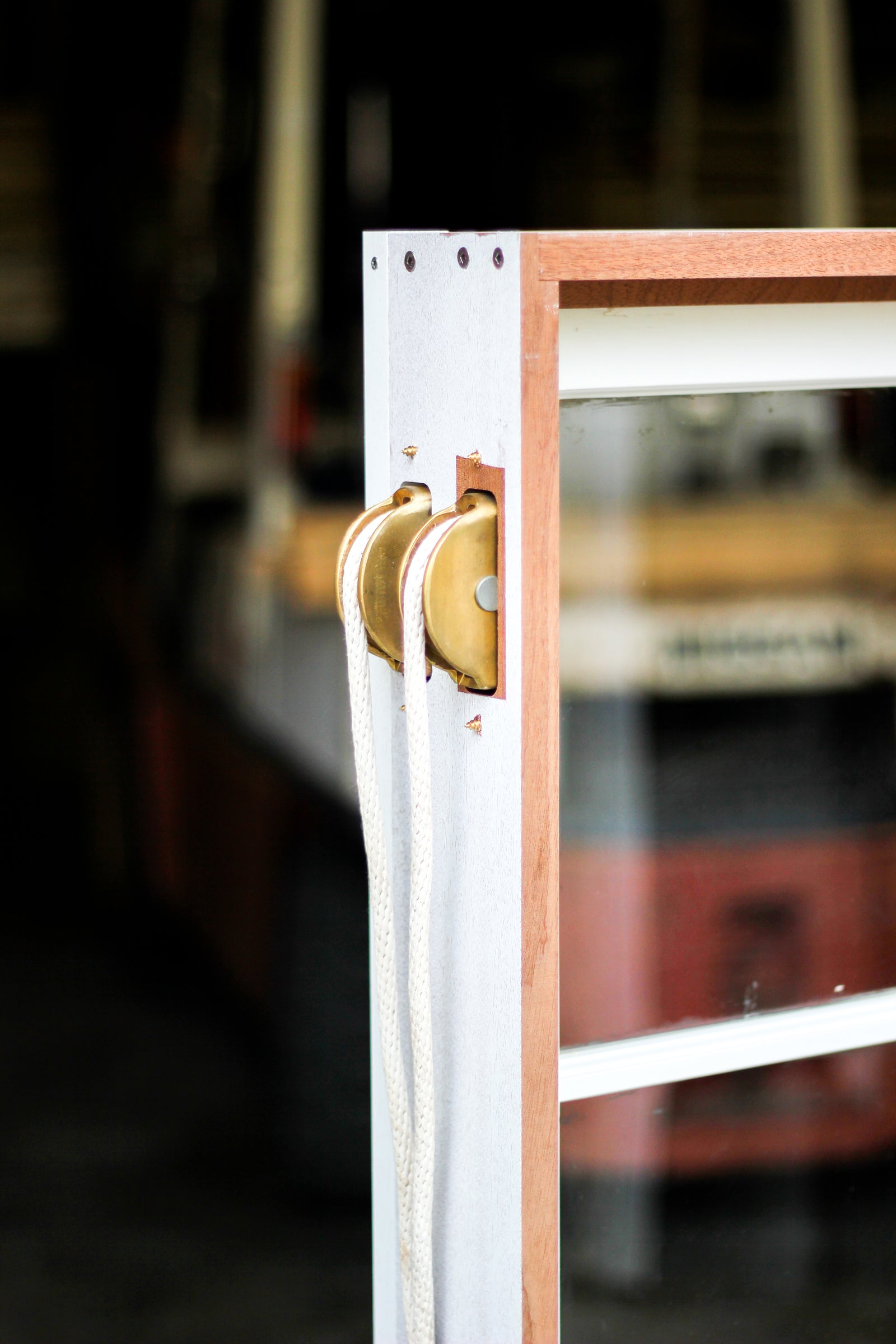Projects
Resources
Black & Light House
May 09, 2023 2 min read

Down a Covered Bridge Road in Stowe, Vermont is a home of the future. But you wouldn’t know it from looking at it. This home employs Passive House techniques but emulates the style of the other homes in the area. Providing comfort and practicality while working in harmony with its surroundings.

The open loft space over the living/dining area of this 3,532 sq. ft., two-bedroom, two-bath residence is reminiscent of local open barn interiors. The detached garage passageway to the main house harkens back to both local barn forms as well as to a nearby historic covered bridge. Low-maintenance, black corrugated steel serves as the primary material on the exterior, with contrasting warmth provided by locally-sourced shou sugi ban larch accents at the entry and porch. Interior materials, including polished concrete, granite, white pine timbers, and locally sourced ash are primarily light in color to counter the dark exterior. A high-efficiency wood stove provides ambiance as well as back-up heat.

Windows are often one of the biggest points of heat loss in a home, however, by using Aluprof MB-86 with triple glazing, they were able to minimize heat loss while maintaining large openings and bright spaces.

A forward thinking home, this residence is net-zero and all-electric; annually, it produces its own energy requirements for heating, cooling, refrigeration, lighting, domestic hot water, cooking and laundry. Passive House principles ensure superior insulation; airtight construction; triple-glazed windows and doors; and a balanced energy-recovery system for ventilation—altogether ensuring high air quality and consistent, comfortable temperatures in all seasons throughout the house. Efficiency Vermont Certified: High-Performance.

This project earned an AIA Vermont Excellence in Architecture Design Award in 2022. Jurors said of the project, “The house is a nod to the Vermont vernacular, but elevated to a different, higher level; for example, in the use of the bold, black-colored exterior. Inside, there’s a level of comfort in and quality of the spaces and lighting. Overall, it’s very well done.”
Designed by: Harry Hunt Architects
Built by: Shelterwood Construction
The MB-86 is a highly durable and efficient window and door system which makes it perfect for a wide range of applications.
Subscribe Today!
Our goal is to provide you with as much information as possible. Our newsletter is full of tips, inspiration and featured projects. We promise to only send you interesting things and never share your email with anyone else.
















