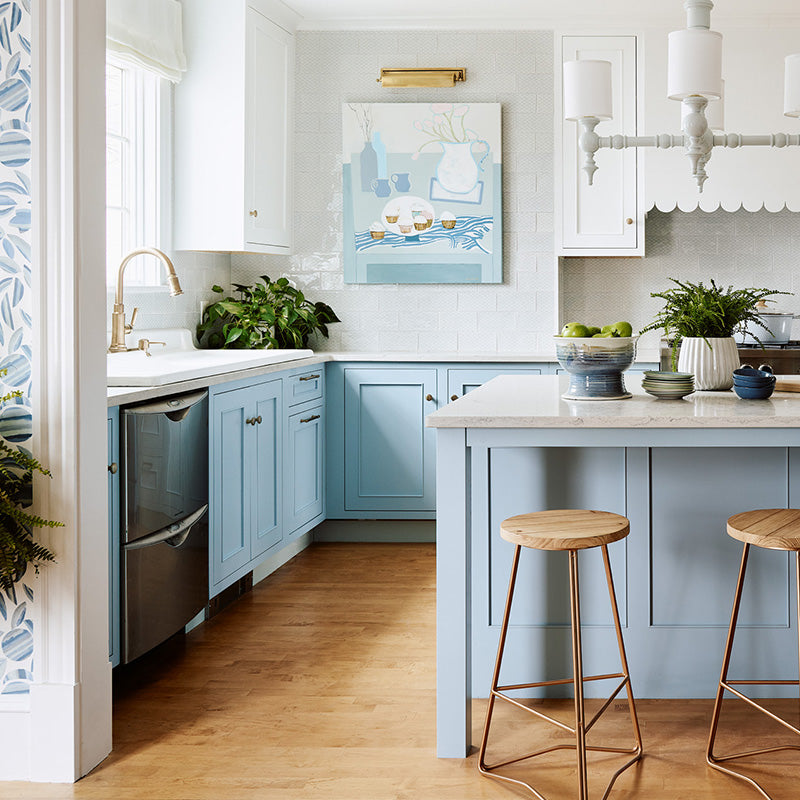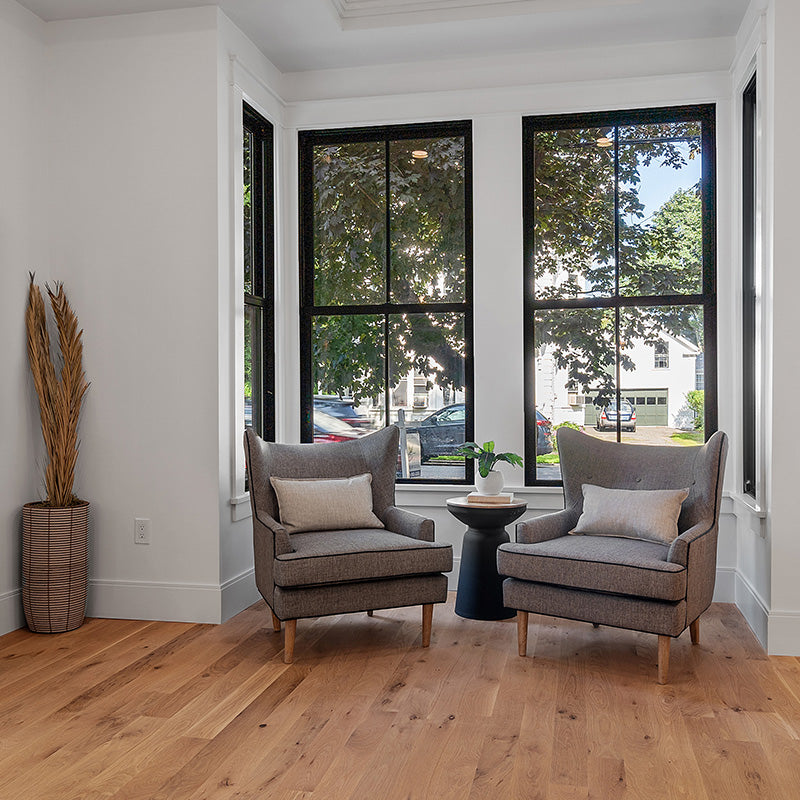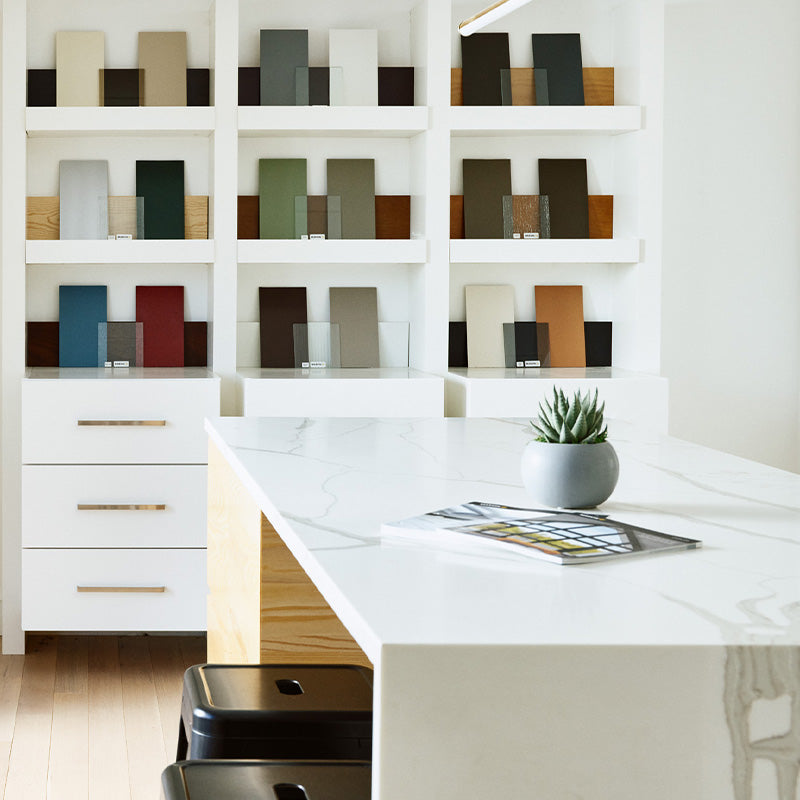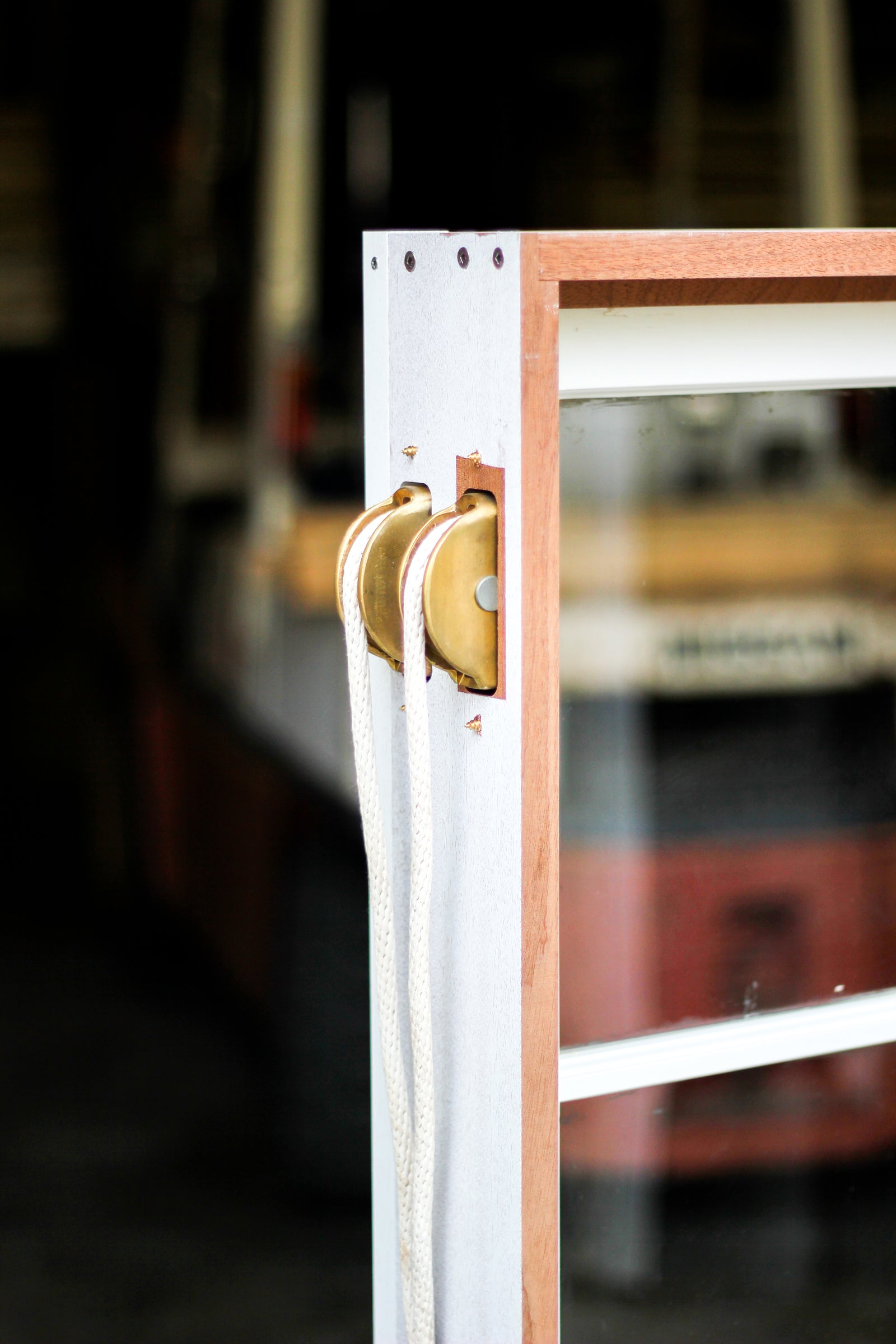Projects
Resources

A Powerful Vision
Buying a home is full of excitement and unknowns. Some houses are in better shape than others, or were built with more mindfulness than others. It can take real talent to be able to see a home and envision your future when the blueprints don’t line up with your dreams. So you have to sit with it. You have to wade through the small rooms, weird cabinetry and awkward spaces. Not everyone has the power to see that vision. But those that do can create a beautiful home from the most unlikely places.
This home was pretty typical as far as New England goes. There was a sunroom on the back that felt more like an afterthought, but had great light. The kitchen was in the right location, but cut off from everything else, with a small dining area tucked in the corner. But with a little bit of vision, you can imagine so much more. A powerful vision can tear down walls and create space where there seemingly was none. And all of the sudden, it’s a beautiful home.

The first step was to make the kitchen bigger. Whether you are hosting parties or just making meals for your family, you need a little elbow room to work. We were able to add a large island by tearing down the walls. The island still acts as a barrier separating the kitchen area from the dining and living room, but it doesn’t feel closed off.

Next was the sunroom. By fully closing it in we were able to create an office space and a bar area for more storage. It’s now a seamless extension of the home and lends more light to the rest of the spaces than before.

What started as a simple home with too many walls has now been transformed. In breaking the barriers between the kitchen and other living spaces, we created an open concept home. The easy flow of the home allows everyone to share in the moments, without delaying dinner. Sometimes, what we see doesn't line up with our dreams, but don't let that stop you. A little bit of vision can go a long way.

Hanover Door Style
Perimeter: Rift Cut White Oak Almond Stain
Island + Bars: Maple Painted Beige
Work done by Boyd Builders
1 Response
Leave a comment
Comments will be approved before showing up.
Subscribe Today!
Our goal is to provide you with as much information as possible. Our newsletter is full of tips, inspiration and featured projects. We promise to only send you interesting things and never share your email with anyone else.

















Kimberly
August 08, 2023
Is the range hood also by Shiloh?