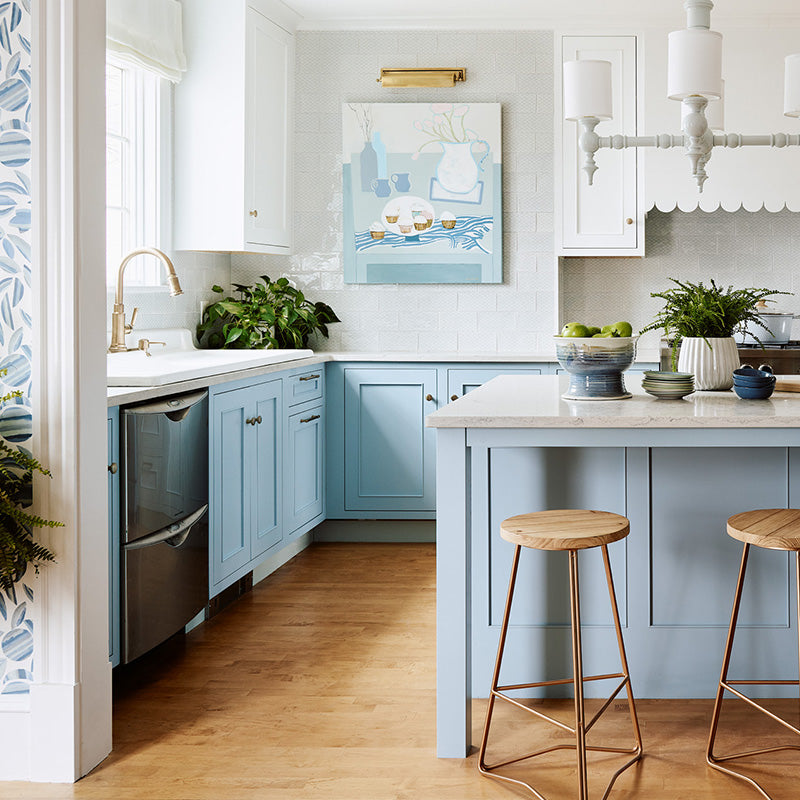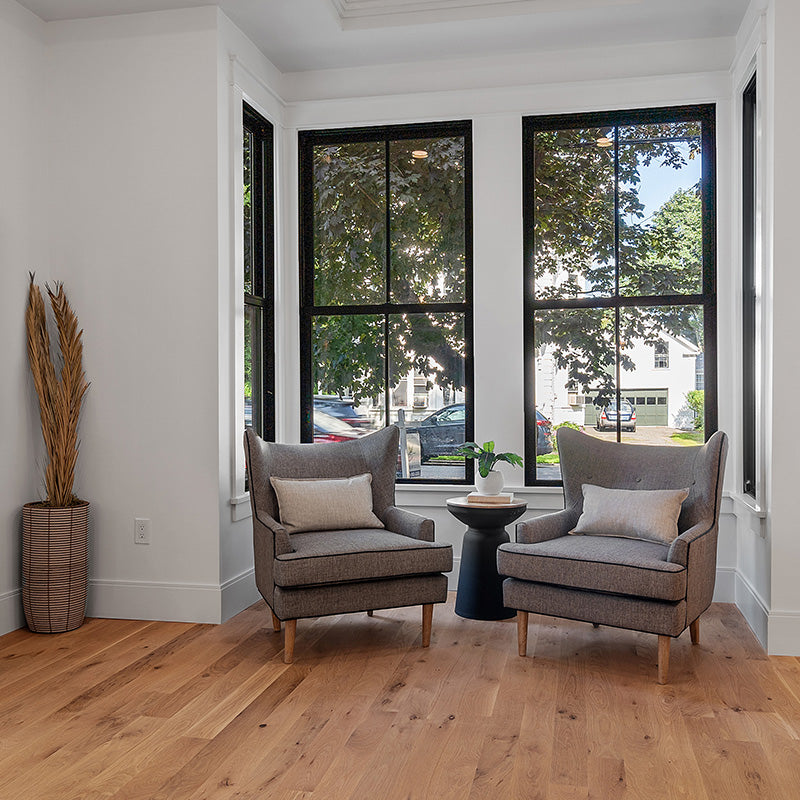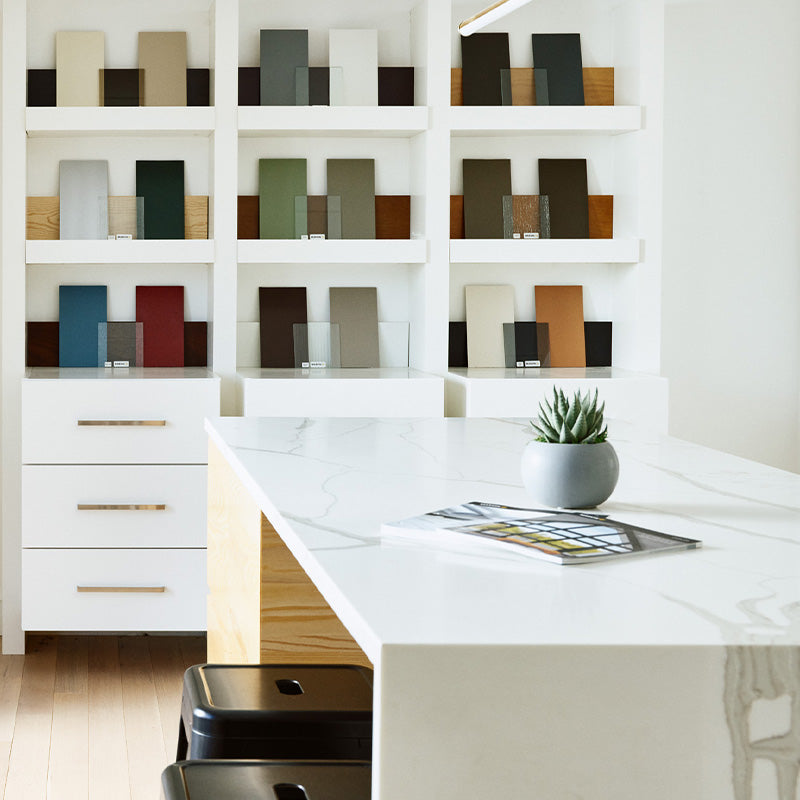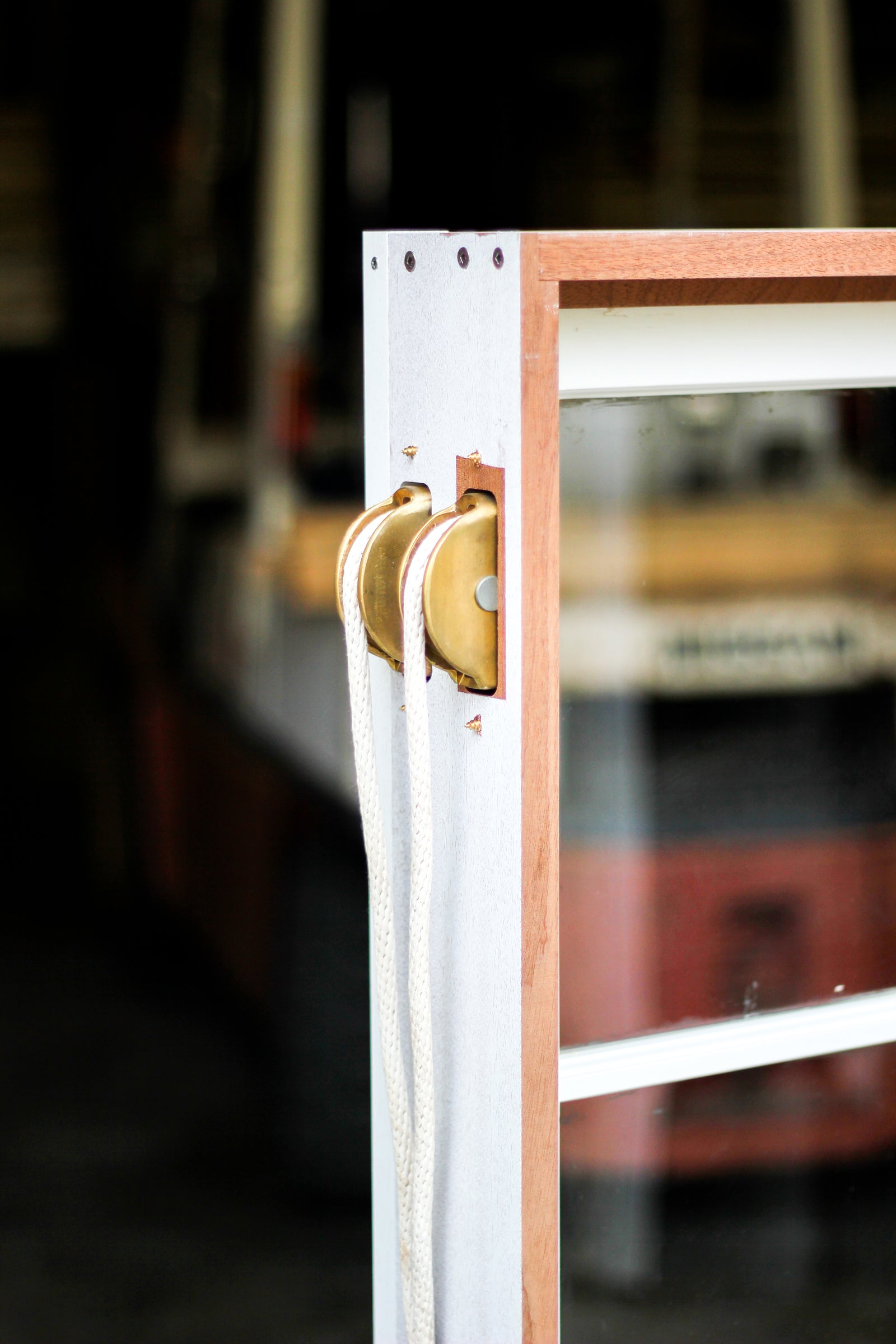Projects
Resources

The New Mid-Century Home
September 07, 2017 2 min read
This home on Goose Cove wasn’t always the picture of mid-century modern life. It was once a cottage, built in the 70’s and enjoyed for decades after that. Even when it was sold, not much changed. The one thing the new homeowners added was the skylight in the kitchen. Located at the back of the home, it didn't receive much light. While today the kitchen is commonly regarded as the heart of the home, this was not the way of thinking in the 70’s. One of the challenges this renovation faced was how to make it a more open space, and bring some of the water views into the kitchen. After years of making it work, this cottage has finally become a home.

When it came time for renovations, the homeowners wanted to look ahead, without forgetting their past. It was easy to choose the style of the home. Their family has roots in a mid century design.

The homeowner’s uncle was a mid century modern architect and designer. The home now showcases many of his works, including coffee and side tables. The kitchen was designed to match that style.

By knocking down the wall enclosing the kitchen, they were able to open it up even more than with the skylight. Washing dishes now comes with the same incredible view the porch offers. Connecting the kitchen with the living spaces creates more of an open atmosphere and helps the home feel bigger than it ever has before.

Even when you’ve chosen the style of your home, there are still infinite choices to make. When it came time to choose the backsplash, it was just too much. By using the same material from Cambria for the backsplash. They also used it in the bathroom. Sometimes when you have so many choices to make, the solutions you’re looking for can reside in the choices you’ve already made.

In looking to the future with this home renovation, they set it up to age in place. In making this their primary residence for now and the future, they wanted to make things easier for themselves as time passes. The master bedroom is on the same level as the rest of the living space and the kitchen, with the guest bedrooms on the lower level.
Medallion Cabinetry: Full overlay, Bella Door style, Cherry Wood, Natural Stain, concealed soft close hinges and slides
Hardware: Emtek Brass 4" Arch Pull
Leave a comment
Comments will be approved before showing up.
Subscribe Today!
Our goal is to provide you with as much information as possible. Our newsletter is full of tips, inspiration and featured projects. We promise to only send you interesting things and never share your email with anyone else.




